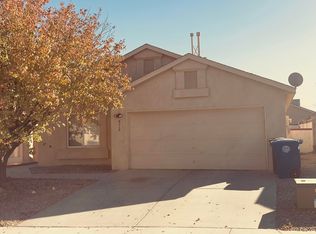Sold
Price Unknown
9109 Schooner Rd NW, Albuquerque, NM 87121
3beds
1,500sqft
Single Family Residence
Built in 1999
5,227.2 Square Feet Lot
$292,700 Zestimate®
$--/sqft
$2,070 Estimated rent
Home value
$292,700
$278,000 - $307,000
$2,070/mo
Zestimate® history
Loading...
Owner options
Explore your selling options
What's special
With appropriate & acceptable offer, Seller is willing to contribute up to $5K towards buyer's closing costs! Come see this fantastic move-in ready home that has 3 beds, 2 full baths & a brand new roof that was installed in Aug with a transferrable warranty. Recent updates include: stacked stoned accent wall around fireplace, the windows, water heater, master cool evaporative cooler, gas range, vinyl flooring throughout the living room, dining room, & kitchen, carpet in the bedrooms, baseboards, garage door, faucets, fans & so much more! All appliances including washer & dryer stay! The stunning gas fireplace in the living room is great for these chilly fall nights. The spacious backyard is great for family fun, entertaining, BBQ's, & pets with a dog run on the side of the home. Must see!
Zillow last checked: 8 hours ago
Listing updated: January 04, 2024 at 05:02pm
Listed by:
Valerie C Velasquez-Lazarus 505-250-1758,
Realty One of New Mexico
Bought with:
Alex Cordova, 50012
EXP Realty LLC
ROC Real Estate Partners
EXP Realty LLC
Source: SWMLS,MLS#: 1043111
Facts & features
Interior
Bedrooms & bathrooms
- Bedrooms: 3
- Bathrooms: 2
- Full bathrooms: 2
Primary bedroom
- Level: Main
- Area: 201.5
- Dimensions: 13 x 15.5
Bedroom 2
- Level: Main
- Area: 183.38
- Dimensions: 12.5 x 14.67
Bedroom 3
- Level: Main
- Area: 108.9
- Dimensions: 11 x 9.9
Dining room
- Level: Main
- Area: 99.21
- Dimensions: 12.67 x 7.83
Kitchen
- Level: Main
- Area: 111
- Dimensions: 12 x 9.25
Living room
- Level: Main
- Area: 323
- Dimensions: 13.6 x 23.75
Heating
- Central, Forced Air
Cooling
- Evaporative Cooling
Appliances
- Included: Dryer, Dishwasher, Free-Standing Gas Range, Disposal, Microwave, Refrigerator, Washer
- Laundry: Washer Hookup, Electric Dryer Hookup, Gas Dryer Hookup
Features
- Ceiling Fan(s), Main Level Primary, Walk-In Closet(s)
- Flooring: Carpet, Vinyl
- Windows: Sliding
- Has basement: No
- Number of fireplaces: 1
- Fireplace features: Gas Log
Interior area
- Total structure area: 1,500
- Total interior livable area: 1,500 sqft
Property
Parking
- Total spaces: 2
- Parking features: Attached, Finished Garage, Garage, Garage Door Opener
- Attached garage spaces: 2
Accessibility
- Accessibility features: None
Features
- Levels: One
- Stories: 1
- Patio & porch: Open, Patio
- Exterior features: Private Yard
- Fencing: Wall
Lot
- Size: 5,227 sqft
- Features: Landscaped
Details
- Parcel number: 100905732023340803
- Zoning description: R-1A*
Construction
Type & style
- Home type: SingleFamily
- Property subtype: Single Family Residence
Materials
- Frame, Stucco
- Roof: Pitched,Shingle
Condition
- Resale
- New construction: No
- Year built: 1999
Utilities & green energy
- Sewer: Public Sewer
- Water: Public
- Utilities for property: Electricity Connected, Natural Gas Connected, Sewer Connected, Water Connected
Green energy
- Energy generation: None
Community & neighborhood
Security
- Security features: Smoke Detector(s)
Location
- Region: Albuquerque
Other
Other facts
- Listing terms: Cash,Conventional,FHA,VA Loan
Price history
| Date | Event | Price |
|---|---|---|
| 1/4/2024 | Sold | -- |
Source: | ||
| 11/29/2023 | Pending sale | $269,999$180/sqft |
Source: | ||
| 11/13/2023 | Price change | $269,999-1.8%$180/sqft |
Source: | ||
| 10/21/2023 | Listed for sale | $275,000$183/sqft |
Source: | ||
Public tax history
| Year | Property taxes | Tax assessment |
|---|---|---|
| 2025 | $3,428 +74% | $81,125 +66.6% |
| 2024 | $1,970 +1.8% | $48,691 +3% |
| 2023 | $1,935 +3.6% | $47,273 +3% |
Find assessor info on the county website
Neighborhood: Avalon
Nearby schools
GreatSchools rating
- 6/10Painted Sky Elementary SchoolGrades: PK-5Distance: 1.1 mi
- 5/10Jimmy Carter Middle SchoolGrades: 6-8Distance: 0.3 mi
- 4/10West Mesa High SchoolGrades: 9-12Distance: 1.5 mi
Schools provided by the listing agent
- Elementary: Painted Sky
- Middle: Jimmy Carter
- High: West Mesa
Source: SWMLS. This data may not be complete. We recommend contacting the local school district to confirm school assignments for this home.
Get a cash offer in 3 minutes
Find out how much your home could sell for in as little as 3 minutes with a no-obligation cash offer.
Estimated market value$292,700
Get a cash offer in 3 minutes
Find out how much your home could sell for in as little as 3 minutes with a no-obligation cash offer.
Estimated market value
$292,700
