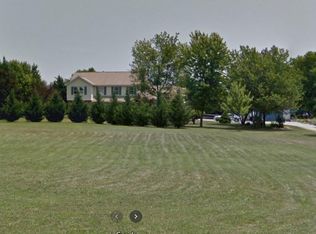Sold for $896,000
$896,000
9109 Old Mill Rd, Rocky Ridge, MD 21778
3beds
3,430sqft
Single Family Residence
Built in 1986
17.48 Acres Lot
$896,200 Zestimate®
$261/sqft
$3,490 Estimated rent
Home value
$896,200
$842,000 - $950,000
$3,490/mo
Zestimate® history
Loading...
Owner options
Explore your selling options
What's special
Set against a backdrop of rolling countryside, this timeless brick Cape Cod offers the perfect blend of classic charm, modern comforts, and farm-ready amenities on 17.48 peaceful acres in Rocky Ridge. Inside, the main level features beautiful hardwood floors and inviting living spaces, including a spacious living room with a cozy woodstove, a formal dining room, a light-filled sunroom, and a versatile den. The kitchen is thoughtfully designed with a center island, solid-surface countertops, and an adjoining breakfast area. A generous laundry/pantry room and a full bath complete the main level. Upstairs, the private primary suite includes a walk-in closet and an en-suite bath, while two additional bedrooms share a well-appointed full hall bath. The finished lower level expands your living options with a large recreation room featuring a second woodstove, a dedicated office with a wood-burning fireplace, and plenty of storage space. Step outside to enjoy a host of outdoor amenities: relax on the expansive rear deck, unwind in the charming gazebo, or gather around the firepit area under the stars. A seasonal pond adds to the natural beauty and serenity of the property. The two-car garage and circular driveway offer convenience and curb appeal. Ideal for equestrian or hobby farm use, the land includes a barn with one stall and three loafing stalls, four fenced pastures, four paddocks, a tractor shed, run-in shed, hay shed and a chicken coop—ready for animals, gardening, or simply enjoying the open space. New roof (2023) and dual-zone heat pumps, ensuring year-round comfort and efficiency. A rare opportunity to own a well-maintained, multi-functional property with charm, acreage, and scenic amenities—all within reach of town conveniences.
Zillow last checked: 8 hours ago
Listing updated: September 17, 2025 at 06:35am
Listed by:
Cindy Grimes 301-788-5354,
J&B Real Estate
Bought with:
TJ Kerman, 672859
LPT Realty, LLC
Source: Bright MLS,MLS#: MDFR2067172
Facts & features
Interior
Bedrooms & bathrooms
- Bedrooms: 3
- Bathrooms: 3
- Full bathrooms: 3
- Main level bathrooms: 1
Primary bedroom
- Level: Upper
Bedroom 2
- Level: Upper
Bedroom 3
- Level: Upper
Primary bathroom
- Level: Upper
Bathroom 2
- Level: Main
Bathroom 3
- Level: Upper
Den
- Level: Main
Dining room
- Level: Main
Foyer
- Level: Main
Kitchen
- Level: Main
Laundry
- Level: Main
Living room
- Level: Main
Recreation room
- Level: Lower
Storage room
- Level: Lower
Study
- Level: Lower
Other
- Level: Main
Utility room
- Level: Lower
Heating
- Heat Pump, Electric
Cooling
- Central Air, Electric
Appliances
- Included: Central Vacuum, Dishwasher, Disposal, Dryer, Oven/Range - Electric, Range Hood, Refrigerator, Washer, Electric Water Heater
- Laundry: Main Level, Laundry Room
Features
- Soaking Tub, Ceiling Fan(s), Central Vacuum, Dining Area, Floor Plan - Traditional, Kitchen Island, Pantry, Primary Bath(s), Upgraded Countertops, Walk-In Closet(s)
- Flooring: Carpet, Ceramic Tile, Hardwood, Vinyl, Wood
- Windows: Window Treatments
- Basement: Improved,Partially Finished,Walk-Out Access,Rear Entrance,Exterior Entry,Interior Entry
- Number of fireplaces: 1
- Fireplace features: Mantel(s), Wood Burning
Interior area
- Total structure area: 4,255
- Total interior livable area: 3,430 sqft
- Finished area above ground: 2,490
- Finished area below ground: 940
Property
Parking
- Total spaces: 8
- Parking features: Garage Faces Side, Circular Driveway, Attached, Driveway
- Attached garage spaces: 2
- Uncovered spaces: 6
Accessibility
- Accessibility features: None
Features
- Levels: Three
- Stories: 3
- Patio & porch: Deck
- Pool features: None
- Fencing: Board,Wire
- Has view: Yes
- View description: Mountain(s)
Lot
- Size: 17.48 Acres
Details
- Additional structures: Above Grade, Below Grade
- Parcel number: 1104155343
- Zoning: AG
- Special conditions: Standard
- Horses can be raised: Yes
- Horse amenities: Paddocks, Stable(s)
Construction
Type & style
- Home type: SingleFamily
- Architectural style: Cape Cod
- Property subtype: Single Family Residence
Materials
- Brick
- Foundation: Block
- Roof: Architectural Shingle
Condition
- Good
- New construction: No
- Year built: 1986
Utilities & green energy
- Sewer: On Site Septic
- Water: Well
Community & neighborhood
Location
- Region: Rocky Ridge
- Subdivision: None Available
Other
Other facts
- Listing agreement: Exclusive Right To Sell
- Ownership: Fee Simple
Price history
| Date | Event | Price |
|---|---|---|
| 9/17/2025 | Sold | $896,000-3.6%$261/sqft |
Source: | ||
| 7/23/2025 | Pending sale | $929,900+13.5%$271/sqft |
Source: | ||
| 12/27/2006 | Sold | $819,000$239/sqft |
Source: Public Record Report a problem | ||
Public tax history
| Year | Property taxes | Tax assessment |
|---|---|---|
| 2025 | $7,511 +11.5% | $602,500 +9.3% |
| 2024 | $6,733 +15% | $551,000 +10.3% |
| 2023 | $5,854 +6.1% | $499,500 |
Find assessor info on the county website
Neighborhood: 21778
Nearby schools
GreatSchools rating
- NAThurmont Primary SchoolGrades: PK-2Distance: 2.3 mi
- 4/10Thurmont Middle SchoolGrades: 6-8Distance: 3.2 mi
- 5/10Catoctin High SchoolGrades: 9-12Distance: 4 mi
Schools provided by the listing agent
- District: Frederick County Public Schools
Source: Bright MLS. This data may not be complete. We recommend contacting the local school district to confirm school assignments for this home.
Get pre-qualified for a loan
At Zillow Home Loans, we can pre-qualify you in as little as 5 minutes with no impact to your credit score.An equal housing lender. NMLS #10287.
