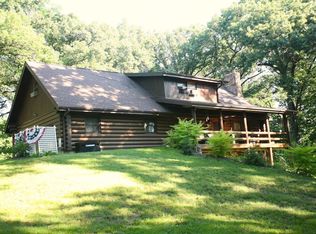Sold for $540,000
$540,000
9109 Messmer Rd, Savanna, IL 61074
3beds
1,702sqft
Single Family Residence
Built in 1975
18.61 Acres Lot
$571,000 Zestimate®
$317/sqft
$1,620 Estimated rent
Home value
$571,000
Estimated sales range
Not available
$1,620/mo
Zestimate® history
Loading...
Owner options
Explore your selling options
What's special
Looking for a retreat, a hunting get away, an equestrian property or your own private relaxation? Whether looking for pasture or woods, you'll have it all here on over 18 acres with a 48' x 48' metal building that used to have 4 stalls in it with great space for raising horses. Main house has open kitchen great room concept. Some of the updates include opening up kitchen dining area with header placed, new flooring throughout, LL bathroom, new concrete deck, new swimming pool and pool heater 2016, pool pump 2023, and much more. Detached garage is 2 car plus the guest house. Guest house all new in 2011 offers 2 bedrooms and 2 bathrooms. Master bedroom 15x11 and 2nd bedroom 10x10. Kitchen is 15x13. Living room 29x16. Workshop 21x11. room 21x12. Wood fireplace, gas stove, LP gas water heater, well and septic. Metal exterior, metal roof, central air, propane forced air heating. Appliances stay including dishwasher, disposal, washer, dryer, microwave, stove/cooktop, and water softener. Wonderful garden spaces with well established cherry and apple tree.
Zillow last checked: 8 hours ago
Listing updated: September 09, 2024 at 08:43am
Listed by:
Aubra Palermo 815-297-1778,
Re/Max Property Source
Bought with:
NON-NWIAR Member
Northwest Illinois Alliance Of Realtors®
Source: NorthWest Illinois Alliance of REALTORS®,MLS#: 202403933
Facts & features
Interior
Bedrooms & bathrooms
- Bedrooms: 3
- Bathrooms: 3
- Full bathrooms: 2
- 1/2 bathrooms: 1
- Main level bathrooms: 2
- Main level bedrooms: 2
Primary bedroom
- Level: Main
- Area: 238
- Dimensions: 17 x 14
Bedroom 2
- Level: Main
- Area: 182
- Dimensions: 14 x 13
Bedroom 3
- Level: Lower
- Area: 168
- Dimensions: 14 x 12
Dining room
- Level: Main
- Area: 225
- Dimensions: 15 x 15
Family room
- Level: Lower
- Area: 280
- Dimensions: 20 x 14
Kitchen
- Level: Main
- Area: 350
- Dimensions: 25 x 14
Living room
- Level: Main
- Area: 225
- Dimensions: 15 x 15
Heating
- Forced Air, Propane
Cooling
- Central Air
Appliances
- Included: Disposal, Dishwasher, Dryer, Microwave, Stove/Cooktop, Washer, Water Softener, LP Gas Water Heater
- Laundry: In Basement
Features
- L.L. Finished Space, Ceiling-Vaults/Cathedral, Solid Surface Counters
- Basement: Full
- Number of fireplaces: 1
- Fireplace features: Wood Burning
Interior area
- Total structure area: 1,702
- Total interior livable area: 1,702 sqft
- Finished area above ground: 1,702
- Finished area below ground: 0
Property
Parking
- Total spaces: 2
- Parking features: Detached
- Garage spaces: 2
Features
- Levels: One and One Half
- Stories: 1
- Patio & porch: Deck, Patio
- Pool features: Above Ground
- Fencing: Invisible
Lot
- Size: 18.61 Acres
- Features: County Taxes, Rural
Details
- Additional structures: Guest House
- Parcel number: 090226100001
Construction
Type & style
- Home type: SingleFamily
- Property subtype: Single Family Residence
Materials
- Brick/Stone
- Roof: Shingle
Condition
- Year built: 1975
Utilities & green energy
- Electric: Circuit Breakers
- Sewer: Septic Tank
- Water: Well
Community & neighborhood
Security
- Security features: Security System
Location
- Region: Savanna
- Subdivision: IL
Other
Other facts
- Ownership: Fee Simple
- Road surface type: Gravel
Price history
| Date | Event | Price |
|---|---|---|
| 9/9/2024 | Sold | $540,000+3.8%$317/sqft |
Source: | ||
| 8/6/2024 | Pending sale | $520,000$306/sqft |
Source: | ||
| 7/26/2024 | Price change | $520,000-5.5%$306/sqft |
Source: | ||
| 7/24/2024 | Listed for sale | $550,000+77.4%$323/sqft |
Source: | ||
| 9/11/2007 | Sold | $310,000+84.5%$182/sqft |
Source: Public Record Report a problem | ||
Public tax history
| Year | Property taxes | Tax assessment |
|---|---|---|
| 2024 | $10,448 +91% | $141,172 +95.3% |
| 2023 | $5,471 -1.4% | $72,287 +0.6% |
| 2022 | $5,547 -1.5% | $71,847 +0.6% |
Find assessor info on the county website
Neighborhood: 61074
Nearby schools
GreatSchools rating
- 3/10West Carroll Primary SchoolGrades: PK-5Distance: 3.8 mi
- 5/10West Carroll Middle SchoolGrades: 6-8Distance: 8.9 mi
- 4/10West Carroll High SchoolGrades: 9-12Distance: 2.6 mi
Schools provided by the listing agent
- Elementary: West Carroll
- Middle: West Carroll
- High: West Carroll
- District: West Carroll
Source: NorthWest Illinois Alliance of REALTORS®. This data may not be complete. We recommend contacting the local school district to confirm school assignments for this home.
Get pre-qualified for a loan
At Zillow Home Loans, we can pre-qualify you in as little as 5 minutes with no impact to your credit score.An equal housing lender. NMLS #10287.
