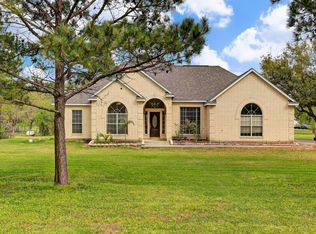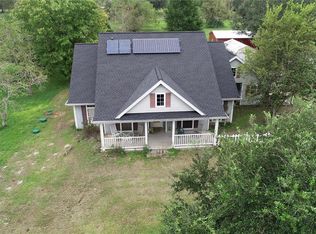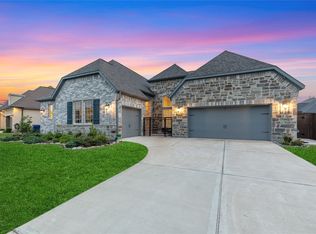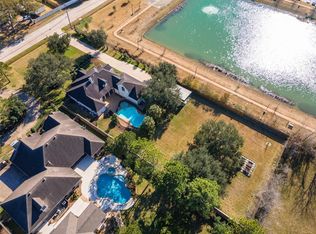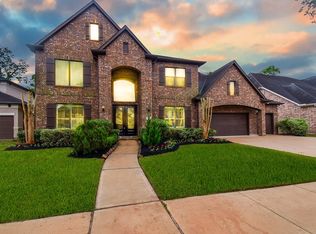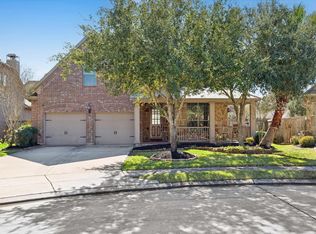Welcome to your new luxury acreage lifestyle, this home is situated on a spectacular lot, with oversized 3 car garage, RV covered parking, break taking views of the lake & an amazing private enclosed pool with amble seating to enjoy year-around! The updated home offers TWO bedrooms down PLUS primary retreat w/ spa-like bathroom, beautiful open floorplan showcases an elegant formal, study, large family room with tranquil custom fish tank, that flows into your gourmet kitchen, all overlooking your oasis. Upstairs features 2nd PRIMARY bedroom, large secondary bedroom, media, study w/ seating area, fantastic OVERSIZED game room w/custom bar, seating galore- enjoy KARAOKE nights w/ friends & family, it also has an attached shower, sauna, and private access from the garage & gym that has attached bath & laundry area. Freshly painted exterior & interior. Newer roof, & updated septic tank!! Minutes from many amenities & entertainments! Call the Aida Younis Team today!
For sale
Price cut: $10K (1/28)
$938,880
9108 Quail Ridge Dr, Manvel, TX 77578
5beds
5,433sqft
Est.:
Farm
Built in 2001
2.18 Acres Lot
$908,600 Zestimate®
$173/sqft
$-- HOA
What's special
Updated homeRv covered parkingBeautiful open floorplanTwo bedrooms downGourmet kitchenSpectacular lotNewer roof
- 14 days |
- 1,258 |
- 84 |
Likely to sell faster than
Zillow last checked: 8 hours ago
Listing updated: January 28, 2026 at 10:07am
Listed by:
Sammy Younis TREC #0629757 713-857-9156,
RE/MAX Southwest,
Sarah Samad TREC #0618261 832-868-9669,
RE/MAX Southwest
Source: HAR,MLS#: 65014512
Tour with a local agent
Facts & features
Interior
Bedrooms & bathrooms
- Bedrooms: 5
- Bathrooms: 6
- Full bathrooms: 5
- 1/2 bathrooms: 1
Rooms
- Room types: Family Room, Garage Apartment, Guest Suite, Media Room, Utility Room
Primary bathroom
- Features: Full Secondary Bathroom Down, Half Bath, Hollywood Bath, Primary Bath: Double Sinks, Primary Bath: Separate Shower, Primary Bath: Soaking Tub, Secondary Bath(s): Shower Only, Two Primary Baths, Vanity Area
Kitchen
- Features: Breakfast Bar, Island w/ Cooktop, Kitchen open to Family Room, Pantry, Pots/Pans Drawers
Heating
- Natural Gas, Zoned
Cooling
- Ceiling Fan(s), Electric, Zoned
Appliances
- Included: Disposal, Convection Oven, Microwave, Gas Range, Dishwasher
- Laundry: Electric Dryer Hookup, Washer Hookup
Features
- 2 Staircases, Crown Molding, Formal Entry/Foyer, High Ceilings, Vaulted Ceiling, Wet Bar, Wired for Sound, 1 Bedroom Down - Not Primary BR, 2 Bedrooms Down, 2 Primary Bedrooms, En-Suite Bath, Primary Bed - 1st Floor, Primary Bed - 2nd Floor, Sitting Area, Walk-In Closet(s)
- Flooring: Carpet, Tile, Wood
- Windows: Window Coverings
- Number of fireplaces: 1
- Fireplace features: Gas Log
Interior area
- Total structure area: 5,433
- Total interior livable area: 5,433 sqft
Property
Parking
- Total spaces: 3
- Parking features: Attached, Garage, Oversized, Additional Parking, Garage Door Opener, Driveway Gate, Extra Driveway, Golf Cart Garage, RV Access/Parking
- Attached garage spaces: 3
Features
- Stories: 2
- Has private pool: Yes
- Pool features: Screen Enclosure, Heated, In Ground
- Spa features: Private, Spa/Hot Tub
- Has view: Yes
- View description: Lake, Water
- Has water view: Yes
- Water view: Lake,Water
- Waterfront features: Lake, Lake Front, Pond
Lot
- Size: 2.18 Acres
- Features: Waterfront, 2 Up to 5 Acres
Details
- Additional structures: Barn(s), Shed(s)
- Parcel number: 71580216000
Construction
Type & style
- Home type: SingleFamily
- Architectural style: Contemporary,Traditional
- Property subtype: Farm
Materials
- Stucco
- Foundation: Slab
Condition
- New construction: No
- Year built: 2001
Utilities & green energy
- Sewer: Septic Tank
- Water: Well
Green energy
- Energy efficient items: Thermostat
Community & HOA
Community
- Subdivision: Quail Valley Ranches
Location
- Region: Manvel
Financial & listing details
- Price per square foot: $173/sqft
- Tax assessed value: $996,360
- Annual tax amount: $17,360
- Date on market: 1/28/2026
- Listing terms: Cash,Conventional
- Road surface type: Concrete
Estimated market value
$908,600
$863,000 - $954,000
$5,690/mo
Price history
Price history
| Date | Event | Price |
|---|---|---|
| 1/28/2026 | Price change | $938,880-1.1%$173/sqft |
Source: | ||
| 11/11/2025 | Price change | $948,880-0.1%$175/sqft |
Source: | ||
| 10/14/2025 | Listed for rent | $6,800$1/sqft |
Source: | ||
| 7/7/2025 | Price change | $950,000-2.1%$175/sqft |
Source: | ||
| 7/1/2025 | Price change | $970,000-1.5%$179/sqft |
Source: | ||
Public tax history
Public tax history
| Year | Property taxes | Tax assessment |
|---|---|---|
| 2025 | $14,744 +6.5% | $934,828 +10% |
| 2024 | $13,839 +9.4% | $849,844 +10% |
| 2023 | $12,652 -7.8% | $772,585 +10% |
Find assessor info on the county website
BuyAbility℠ payment
Est. payment
$6,361/mo
Principal & interest
$4483
Property taxes
$1549
Home insurance
$329
Climate risks
Neighborhood: 77578
Nearby schools
GreatSchools rating
- 5/10E C Mason Elementary SchoolGrades: PK-5Distance: 1.6 mi
- 6/10Manvel Junior High SchoolGrades: 6-8Distance: 2.3 mi
- 6/10Manvel High SchoolGrades: 9-12Distance: 2.3 mi
Schools provided by the listing agent
- Elementary: E C Mason Elementary School
- Middle: Manvel Junior High School
- High: Manvel High School
Source: HAR. This data may not be complete. We recommend contacting the local school district to confirm school assignments for this home.
- Loading
- Loading
