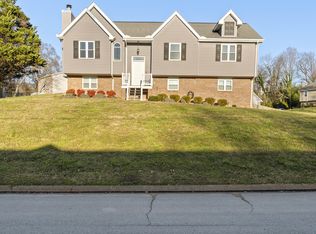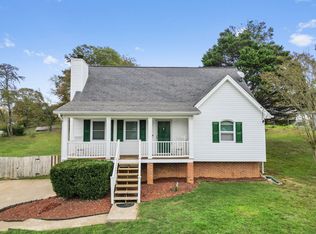Sold for $320,000 on 07/09/25
$320,000
9108 Misty Ridge Dr, Chattanooga, TN 37416
3beds
1,242sqft
Single Family Residence
Built in 2019
0.93 Acres Lot
$319,200 Zestimate®
$258/sqft
$1,867 Estimated rent
Home value
$319,200
$300,000 - $338,000
$1,867/mo
Zestimate® history
Loading...
Owner options
Explore your selling options
What's special
Nestled in the serene and well-established Misty Ridge subdivision, this beautiful 3-bedroom, 2-bathroom home offers the perfect blend of comfort, charm, and outdoor living. From the moment you arrive, you'll be drawn in by the home's inviting and peaceful surroundings.
Step inside to find fresh paint throughout the entire home, giving each room a clean, modern feel and allowing you to move right in without lifting a brush. The spacious living area is warm and welcoming, perfect for both quiet evenings and lively gatherings. The adjoining kitchen is functional and thoughtfully laid out, with ample counter space, cabinetry, and a cozy dining area ideal for large meals or casual entertaining.
The primary suite offers a comfortable retreat with its own private bathroom, while two additional bedrooms and a second full bath provide ample space for a home office setup, guests, or just more storage space.
What truly sets this property apart is the outdoor space. Set on just under an acre, the large lot provides privacy, room to roam, and endless possibilities— from gardening to outdoor play or future additions. In the backyard, a small private pond creates a tranquil focal point—perfect for enjoying quiet mornings with a cup of coffee, or simply unwinding at the end of the day.
This home is a rare find— move-in ready, full of character, and set on a spacious lot with a unique outdoor feature. Don't miss your chance to make it yours. Schedule a private showing today!
Zillow last checked: 8 hours ago
Listing updated: July 09, 2025 at 09:15am
Listed by:
Nikolai Miller 423-508-4846,
Real Estate Partners Chattanooga LLC
Bought with:
Charlotte A Mabry, 0228140
Charlotte Mabry Team
Source: Greater Chattanooga Realtors,MLS#: 1514132
Facts & features
Interior
Bedrooms & bathrooms
- Bedrooms: 3
- Bathrooms: 2
- Full bathrooms: 2
Heating
- Central, Electric
Cooling
- Central Air, Ceiling Fan(s), Electric
Appliances
- Included: Dishwasher, Electric Water Heater, Free-Standing Electric Range, Microwave
Features
- Ceiling Fan(s), Granite Counters, Tub/shower Combo, Separate Dining Room
- Flooring: Carpet, Tile, Vinyl
- Windows: Vinyl Frames
- Basement: Finished,Partial
- Has fireplace: No
Interior area
- Total structure area: 1,242
- Total interior livable area: 1,242 sqft
- Finished area above ground: 1,242
Property
Parking
- Total spaces: 2
- Parking features: Garage
- Attached garage spaces: 2
Features
- Levels: Multi/Split
- Patio & porch: Deck, Patio, Porch
- Exterior features: Private Yard
- Fencing: Back Yard,Wood
Lot
- Size: 0.93 Acres
- Dimensions: 163.46 x 246.89
- Features: Back Yard, Front Yard, Level, Pond on Lot
Details
- Additional structures: Outbuilding
- Parcel number: 111m E 019.35
Construction
Type & style
- Home type: SingleFamily
- Architectural style: Split Level
- Property subtype: Single Family Residence
Materials
- Other, Stucco, Fiber Cement
- Foundation: Block
- Roof: Shingle
Condition
- New construction: No
- Year built: 2019
Utilities & green energy
- Sewer: Septic Tank
- Water: Public
- Utilities for property: Cable Available, Electricity Available, Phone Available
Community & neighborhood
Location
- Region: Chattanooga
- Subdivision: Misty Ridge
Other
Other facts
- Listing terms: Cash,Conventional,FHA,VA Loan
Price history
| Date | Event | Price |
|---|---|---|
| 7/9/2025 | Sold | $320,000+1.6%$258/sqft |
Source: Greater Chattanooga Realtors #1514132 Report a problem | ||
| 7/7/2025 | Pending sale | $315,000$254/sqft |
Source: Greater Chattanooga Realtors #1514132 Report a problem | ||
| 6/9/2025 | Contingent | $315,000$254/sqft |
Source: Greater Chattanooga Realtors #1514132 Report a problem | ||
| 6/4/2025 | Listed for sale | $315,000+14.5%$254/sqft |
Source: Greater Chattanooga Realtors #1514132 Report a problem | ||
| 9/24/2021 | Sold | $275,000+2.6%$221/sqft |
Source: | ||
Public tax history
| Year | Property taxes | Tax assessment |
|---|---|---|
| 2024 | $1,446 | $64,625 |
| 2023 | $1,446 | $64,625 |
| 2022 | $1,446 | $64,625 |
Find assessor info on the county website
Neighborhood: 37416
Nearby schools
GreatSchools rating
- 2/10Harrison Elementary SchoolGrades: PK-5Distance: 1.5 mi
- 5/10Brown Middle SchoolGrades: 6-8Distance: 1.2 mi
- 3/10Central High SchoolGrades: 9-12Distance: 1.4 mi
Schools provided by the listing agent
- Elementary: Harrison Elementary
- Middle: Brown Middle
- High: Central High School
Source: Greater Chattanooga Realtors. This data may not be complete. We recommend contacting the local school district to confirm school assignments for this home.
Get a cash offer in 3 minutes
Find out how much your home could sell for in as little as 3 minutes with a no-obligation cash offer.
Estimated market value
$319,200
Get a cash offer in 3 minutes
Find out how much your home could sell for in as little as 3 minutes with a no-obligation cash offer.
Estimated market value
$319,200

