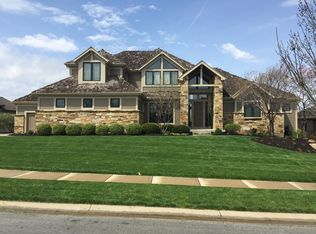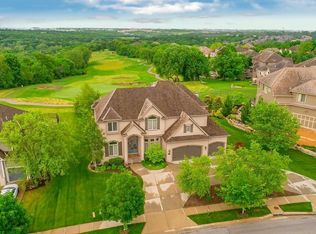Sold
Price Unknown
9108 Falcon Ridge Dr, Lenexa, KS 66220
5beds
4,796sqft
Single Family Residence
Built in 2006
0.36 Acres Lot
$1,043,800 Zestimate®
$--/sqft
$4,466 Estimated rent
Home value
$1,043,800
$992,000 - $1.11M
$4,466/mo
Zestimate® history
Loading...
Owner options
Explore your selling options
What's special
Modern Craftsman masterpiece overlooking the 7th hole tee box in Falcon Ridge! This exquisite original-owner Reverse 1.5 has 5 bedrooms and 4 bathrooms and backs to a scenic view of coveted Falcon Ridge Golf Course with trees beyond. Inspired by earthy color palettes, this home exudes high-end finishes and quality throughout. The expanded porch, substantial stone columns, glass double doors, and 3 car side entry garage offer major curb appeal. This entertainer's dream features an impressive large open concept main level w/gorgeous hardwood flooring. Formal dining room opens to great room with wall of windows and 12 ft floor-to-ceiling stone fireplace. Breakfast/hearth room features fireplace and dining area surrounded by windows. Kitchen is chef’s delight featuring custom cabinetry, granite countertops, large walk-in pantry, top of the line SS appliances and adjoining office space w/custom built-ins. Main level includes oversized primary bedroom w/sitting room and large walk-in closet. Second main level bedroom has 2 closets and adjacent full bath. Curved wood staircase leads down to mid-level study w/soaring ceilings and additional fireplace flanked by floor-to-ceiling windows; a perfect space for office, music room, or extra sitting room. Walkout lower-level features custom wet bar with granite counters, media room w/stone entry, and three additional bedrooms w/granite counter ensuite baths and walk-in closets. Entertain al fresco on the huge covered, wraparound screened-in porch w/ceiling fan or dine on the deck overlooking the golf course. Additional upgrades include wood plantation shutters, casement windows, dual water heaters, custom wood molding throughout, and 4-sided stucco exterior. Falcon Ridge offers many amenities including two swimming pools, pickle ball, tennis, optional golf, and the clubhouse is a great spot to grab a bite or work on your swing.
Zillow last checked: 8 hours ago
Listing updated: January 13, 2023 at 05:04pm
Listing Provided by:
Julie Kardis 913-706-0638,
ReeceNichols - Leawood
Bought with:
Tamra Trickey, SP00235111
ReeceNichols - Leawood
Source: Heartland MLS as distributed by MLS GRID,MLS#: 2404325
Facts & features
Interior
Bedrooms & bathrooms
- Bedrooms: 5
- Bathrooms: 4
- Full bathrooms: 4
Primary bedroom
- Features: Carpet, Ceiling Fan(s), Walk-In Closet(s)
- Level: First
- Area: 272 Square Feet
- Dimensions: 17 x 16
Bedroom 2
- Features: Carpet, Ceiling Fan(s)
- Level: First
- Area: 224 Square Feet
- Dimensions: 16 x 14
Bedroom 3
- Features: Carpet, Ceiling Fan(s), Walk-In Closet(s)
- Level: Basement
- Area: 144 Square Feet
- Dimensions: 12 x 12
Bedroom 4
- Features: Carpet, Ceiling Fan(s), Walk-In Closet(s)
- Level: Basement
- Area: 216 Square Feet
- Dimensions: 12 x 18
Bedroom 5
- Level: Basement
- Area: 156 Square Feet
- Dimensions: 12 x 13
Breakfast room
- Level: First
- Area: 156 Square Feet
- Dimensions: 13 x 12
Den
- Level: First
- Area: 182 Square Feet
- Dimensions: 14 x 13
Dining room
- Level: First
- Area: 182 Square Feet
- Dimensions: 14 x 13
Family room
- Features: Carpet, Fireplace
- Level: Basement
- Area: 324 Square Feet
- Dimensions: 18 x 18
Great room
- Features: Fireplace
- Level: First
- Area: 360 Square Feet
- Dimensions: 18 x 20
Hearth room
- Features: Fireplace
- Level: First
- Area: 176 Square Feet
- Dimensions: 16 x 11
Laundry
- Features: Ceramic Tiles
- Level: First
- Area: 72 Square Feet
- Dimensions: 9 x 8
Media room
- Features: Carpet
- Level: Basement
- Area: 270 Square Feet
- Dimensions: 18 x 15
Sitting room
- Features: Ceiling Fan(s), Fireplace
- Level: Lower
- Area: 255 Square Feet
- Dimensions: 17 x 15
Heating
- Forced Air, Zoned
Cooling
- Electric, Zoned
Appliances
- Included: Dishwasher, Disposal, Double Oven, Microwave, Refrigerator, Gas Range
- Laundry: Main Level, Off The Kitchen
Features
- Ceiling Fan(s), Custom Cabinets, Kitchen Island, Pantry, Vaulted Ceiling(s), Walk-In Closet(s)
- Flooring: Carpet, Wood
- Basement: Finished,Full,Walk-Out Access
- Number of fireplaces: 3
- Fireplace features: Family Room, Great Room, See Through, Library
Interior area
- Total structure area: 4,796
- Total interior livable area: 4,796 sqft
- Finished area above ground: 2,824
- Finished area below ground: 1,972
Property
Parking
- Total spaces: 3
- Parking features: Attached, Garage Door Opener, Garage Faces Side
- Attached garage spaces: 3
Features
- Patio & porch: Screened
- Exterior features: Sat Dish Allowed
- Spa features: Bath
Lot
- Size: 0.36 Acres
- Features: On Golf Course, Adjoin Golf Fairway
Details
- Parcel number: IP23510000 0372
Construction
Type & style
- Home type: SingleFamily
- Architectural style: Craftsman
- Property subtype: Single Family Residence
Materials
- Stone Trim, Stucco
- Roof: Wood
Condition
- Year built: 2006
Details
- Builder name: Mane/Orleans
Utilities & green energy
- Sewer: Public Sewer
- Water: Public
Community & neighborhood
Security
- Security features: Smoke Detector(s)
Location
- Region: Lenexa
- Subdivision: Falcon Ridge
HOA & financial
HOA
- Has HOA: Yes
- HOA fee: $820 annually
- Amenities included: Clubhouse, Golf Course, Pool, Tennis Court(s)
- Services included: Curbside Recycle, Trash
- Association name: Falcon Ridge
Other
Other facts
- Listing terms: Cash,Conventional,FHA,VA Loan
- Ownership: Private
Price history
| Date | Event | Price |
|---|---|---|
| 1/13/2023 | Sold | -- |
Source: | ||
| 12/3/2022 | Pending sale | $950,000$198/sqft |
Source: | ||
| 12/3/2022 | Contingent | $950,000$198/sqft |
Source: | ||
| 11/19/2022 | Listed for sale | $950,000$198/sqft |
Source: | ||
Public tax history
| Year | Property taxes | Tax assessment |
|---|---|---|
| 2024 | $13,743 +4% | $111,366 +5.4% |
| 2023 | $13,217 -3.5% | $105,662 +6.7% |
| 2022 | $13,693 | $99,038 +12.8% |
Find assessor info on the county website
Neighborhood: 66220
Nearby schools
GreatSchools rating
- 7/10Manchester Park Elementary SchoolGrades: PK-5Distance: 1.3 mi
- 8/10Prairie Trail Middle SchoolGrades: 6-8Distance: 2 mi
- 10/10Olathe Northwest High SchoolGrades: 9-12Distance: 2.4 mi
Schools provided by the listing agent
- Elementary: Manchester
- Middle: Prairie Trail
- High: Olathe Northwest
Source: Heartland MLS as distributed by MLS GRID. This data may not be complete. We recommend contacting the local school district to confirm school assignments for this home.
Get a cash offer in 3 minutes
Find out how much your home could sell for in as little as 3 minutes with a no-obligation cash offer.
Estimated market value
$1,043,800
Get a cash offer in 3 minutes
Find out how much your home could sell for in as little as 3 minutes with a no-obligation cash offer.
Estimated market value
$1,043,800

