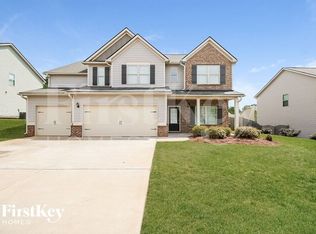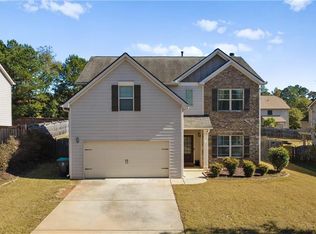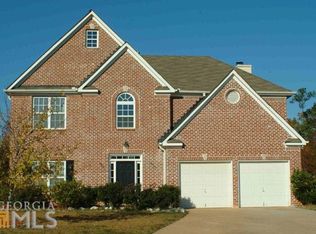Investor opportunity! This property is being offered at Public Auction on 09-03-2019. Visit Auction.com now to view additional photos, Property Inspection Report with title information, plat maps and interior inspection reports when available. Auction.com is the nation's leading real estate transaction platform focused exclusively on the sale of residential foreclosure and bank-owned properties. The majority of these properties are priced below market value. Don't miss this special opportunity to buy homes at wholesale prices! In addition to this property, 456 other properties are scheduled for sale at this same Foreclosure Sale. In our online auctions and live Foreclosure Sales, Auction.com currently has 4 properties scheduled for sale in Henry County and 976 throughout Georgia. All properties and sale details can be found with a simple search at Auction.com. Create a FREE account today to find more properties like this one, save searches of properties that meet your investment criteria and have the properties you're looking for emailed directly to you when posted in an upcoming sale event. To view the complete details of this exact property, click the Auction.com link below or paste the Property ID 2643313 into the search bar at Auction.com
This property is off market, which means it's not currently listed for sale or rent on Zillow. This may be different from what's available on other websites or public sources.


