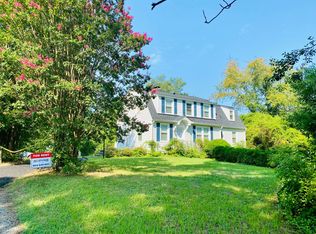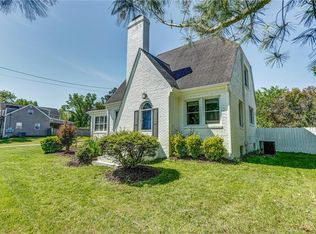Sold for $639,000
$639,000
9107 Three Chopt Rd, Henrico, VA 23229
5beds
3,100sqft
Single Family Residence
Built in 1942
0.92 Acres Lot
$656,900 Zestimate®
$206/sqft
$3,864 Estimated rent
Home value
$656,900
$604,000 - $709,000
$3,864/mo
Zestimate® history
Loading...
Owner options
Explore your selling options
What's special
Discover this custom-built 5 bedroom home situated in the sought-after Freeman School District. Nestled on nearly one acre, this exceptional property offers abundant space for a large family and entertaining guests. The gourmet, eat-in kitchen is equipped with newer stainless steel appliances, granite countertops, upgraded cabinetry, and a bar/island. Just off the kitchen is a spacious family room. The main level features additional versatile rooms that could be used as an office, main level bedroom, formal living/dining space, or a game room. Upstairs you will find 4 generously sized bedrooms and 3 full baths. The primary suite has a private balcony, an expansive walk-in closet, and an ensuite bath with a custom shower, soaking tub, and double vanity. Step outside to the large covered deck/patio and experience a true outdoor oasis. The backyard is perfect for recreation and relaxation, featuring an in-ground pool (16x36), pool house, a basketball court, a spacious yard, and an outdoor bath for added convenience. The detached 16x24 workshop is perfect for housing all your tools and yard equipment. The two car garage, accessible via a breezeway from the house is equipped with electric and plumbing rough-in. Brand new carpet and paint from top to bottom!
Zillow last checked: 8 hours ago
Listing updated: May 15, 2025 at 06:15am
Listed by:
Jenny Maraghy (804)405-7337,
Compass,
Denise Miller 540-903-5316,
Compass
Bought with:
Kara Su, 0225268695
Fathom Realty Virginia
Source: CVRMLS,MLS#: 2507894 Originating MLS: Central Virginia Regional MLS
Originating MLS: Central Virginia Regional MLS
Facts & features
Interior
Bedrooms & bathrooms
- Bedrooms: 5
- Bathrooms: 5
- Full bathrooms: 3
- 1/2 bathrooms: 2
Primary bedroom
- Description: Carpet, WIC, cFan, private bath
- Level: Second
- Dimensions: 0 x 0
Bedroom 2
- Description: Carpet, closet, Cfan
- Level: Second
- Dimensions: 0 x 0
Bedroom 3
- Description: Carpet, closet, Cfan
- Level: Second
- Dimensions: 0 x 0
Bedroom 4
- Description: Carpet, closet, Cfan
- Level: Second
- Dimensions: 0 x 0
Additional room
- Description: "game room" with mini bar, cFan
- Level: First
- Dimensions: 0 x 0
Dining room
- Description: Laminate floors, chandelier
- Level: First
- Dimensions: 0 x 0
Family room
- Description: Laminate floors, recessed lighting
- Level: First
- Dimensions: 0 x 0
Foyer
- Description: Laminate flooring
- Level: First
- Dimensions: 0 x 0
Other
- Description: Tub & Shower
- Level: Second
Half bath
- Level: First
Kitchen
- Description: Laminate floors, island, stainless appliances
- Level: First
- Dimensions: 0 x 0
Living room
- Description: Laminate floors, cFan, built in's,open to kitchen
- Level: First
- Dimensions: 0 x 0
Heating
- Electric, Heat Pump, Zoned
Cooling
- Central Air, Zoned
Appliances
- Included: Dryer, Dishwasher, Electric Cooking, Electric Water Heater, Disposal, Microwave, Oven, Refrigerator, Smooth Cooktop, Stove, Washer
- Laundry: Washer Hookup, Dryer Hookup
Features
- Wet Bar, Bookcases, Built-in Features, Bedroom on Main Level, Breakfast Area, Bay Window, Ceiling Fan(s), Dining Area, Double Vanity, Eat-in Kitchen, Granite Counters, Kitchen Island, Bath in Primary Bedroom, Recessed Lighting, Walk-In Closet(s), Workshop
- Flooring: Laminate, Partially Carpeted
- Basement: Partial
- Attic: Pull Down Stairs
Interior area
- Total interior livable area: 3,100 sqft
- Finished area above ground: 3,100
- Finished area below ground: 0
Property
Parking
- Total spaces: 2
- Parking features: Detached, Garage
- Garage spaces: 2
Features
- Levels: One and One Half
- Stories: 1
- Patio & porch: Balcony, Patio, Deck
- Exterior features: Basketball Court, Deck, Breezeway
- Pool features: In Ground, Pool
- Fencing: Fenced,Privacy
Lot
- Size: 0.92 Acres
Details
- Additional structures: Pool House
- Parcel number: 7537474895
- Zoning description: R2A
Construction
Type & style
- Home type: SingleFamily
- Architectural style: Custom,Two Story
- Property subtype: Single Family Residence
Materials
- Drywall, Frame, Vinyl Siding
- Roof: Composition,Shingle
Condition
- Resale
- New construction: No
- Year built: 1942
Utilities & green energy
- Sewer: Public Sewer
- Water: Public
Community & neighborhood
Location
- Region: Henrico
- Subdivision: None
Other
Other facts
- Ownership: Individuals
- Ownership type: Sole Proprietor
Price history
| Date | Event | Price |
|---|---|---|
| 5/14/2025 | Sold | $639,000$206/sqft |
Source: | ||
| 4/14/2025 | Pending sale | $639,000$206/sqft |
Source: | ||
| 4/11/2025 | Listed for sale | $639,000+50%$206/sqft |
Source: | ||
| 6/28/2019 | Sold | $426,000-0.2%$137/sqft |
Source: Agent Provided Report a problem | ||
| 4/22/2019 | Sold | $426,900+6.7%$138/sqft |
Source: | ||
Public tax history
| Year | Property taxes | Tax assessment |
|---|---|---|
| 2024 | $4,525 +12.6% | $532,400 +12.6% |
| 2023 | $4,019 +7.1% | $472,800 +7.1% |
| 2022 | $3,753 +8.2% | $441,500 +10.7% |
Find assessor info on the county website
Neighborhood: 23229
Nearby schools
GreatSchools rating
- 1/10Ridge Elementary SchoolGrades: PK-5Distance: 0.6 mi
- 3/10Quioccasin Middle SchoolGrades: 6-8Distance: 0.9 mi
- 5/10Freeman High SchoolGrades: 9-12Distance: 0.9 mi
Schools provided by the listing agent
- Elementary: Ridge
- Middle: Quioccasin
- High: Freeman
Source: CVRMLS. This data may not be complete. We recommend contacting the local school district to confirm school assignments for this home.
Get a cash offer in 3 minutes
Find out how much your home could sell for in as little as 3 minutes with a no-obligation cash offer.
Estimated market value
$656,900

