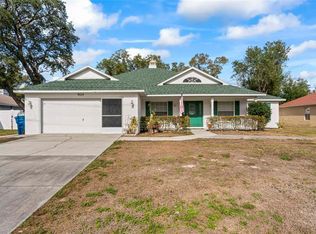Sold for $302,000
$302,000
9107 Spring Hill Dr, Spring Hill, FL 34608
2beds
1,449sqft
Single Family Residence
Built in 1980
10,284 Square Feet Lot
$291,100 Zestimate®
$208/sqft
$1,962 Estimated rent
Home value
$291,100
$256,000 - $332,000
$1,962/mo
Zestimate® history
Loading...
Owner options
Explore your selling options
What's special
Welcome to 9107 Springhill Dr – a beautifully updated pool home offering over 1,400 square feet of living space, an open floor plan, and modern upgrades throughout! This spacious 2-bedroom, 2-bath, 2-car garage home is truly move-in ready and packed with charm. Step into the screened front porch and welcoming entryway that leads into this updated beauty. Inside, you'll find a large living room, a formal dining room, and a cozy family room with a wood-burning fireplace and sliders that open to your private pool oasis. The open kitchen features a breakfast bar and passthrough window to the lanai, ideal for entertaining and outdoor dining. Recent upgrades include a fully renovated kitchen, new flooring throughout—no carpet, a new roof (2021), new HVAC (2018), and a new vinyl privacy fence (2024). The free-form inground pool has been resurfaced, and there's a generous covered lanai for relaxing in the shade. A large concrete patio area is perfect for your BBQ setup. The spacious primary suite includes a walk-in closet and private bath with a walk-in shower, while the guest bedroom and bath are tucked away on the opposite side of the home for privacy. Ideally located just 15 minutes from Weeki Wachee Springs and Pine Island Beach, this home is also a short walk to the public library and close to shopping, dining, schools, and medical facilities. Whether you're enjoying a summer dip in the pool or a quiet evening by the fire, this home has it all. Don’t miss your chance to own this lovingly maintained and fully updated Florida gem!
Zillow last checked: 8 hours ago
Listing updated: June 20, 2025 at 01:28pm
Listing Provided by:
Kilene Schelle 317-605-1211,
KELLER WILLIAMS SUBURBAN TAMPA 813-684-9500,
Kelly Heldreth 813-760-6403,
KELLER WILLIAMS SUBURBAN TAMPA
Bought with:
Shantia Kelmartin
BAST COMMERCIAL GROUP
Source: Stellar MLS,MLS#: TB8384023 Originating MLS: Suncoast Tampa
Originating MLS: Suncoast Tampa

Facts & features
Interior
Bedrooms & bathrooms
- Bedrooms: 2
- Bathrooms: 2
- Full bathrooms: 2
Primary bedroom
- Features: Walk-In Closet(s)
- Level: First
- Area: 216 Square Feet
- Dimensions: 12x18
Bedroom 2
- Features: Walk-In Closet(s)
- Level: First
- Area: 154 Square Feet
- Dimensions: 11x14
Primary bathroom
- Level: First
- Area: 60 Square Feet
- Dimensions: 12x5
Bathroom 1
- Level: First
- Area: 49 Square Feet
- Dimensions: 7x7
Dining room
- Level: First
- Area: 99 Square Feet
- Dimensions: 9x11
Family room
- Level: First
- Area: 228 Square Feet
- Dimensions: 12x19
Kitchen
- Level: First
- Area: 99 Square Feet
- Dimensions: 9x11
Living room
- Level: First
- Area: 192 Square Feet
- Dimensions: 16x12
Heating
- Central
Cooling
- Central Air
Appliances
- Included: Dryer, Microwave, Range, Refrigerator, Washer
- Laundry: In Garage
Features
- Ceiling Fan(s), Crown Molding, Kitchen/Family Room Combo, Primary Bedroom Main Floor, Solid Surface Counters, Walk-In Closet(s)
- Flooring: Vinyl
- Doors: Sliding Doors
- Has fireplace: Yes
- Fireplace features: Family Room, Wood Burning
Interior area
- Total structure area: 1,449
- Total interior livable area: 1,449 sqft
Property
Parking
- Total spaces: 2
- Parking features: Garage - Attached
- Attached garage spaces: 2
Features
- Levels: One
- Stories: 1
- Exterior features: Sidewalk
- Has private pool: Yes
- Pool features: Heated, In Ground
Lot
- Size: 10,284 sqft
- Dimensions: 82 x 125
Details
- Parcel number: R3232317507003510100
- Zoning: 0
- Special conditions: None
Construction
Type & style
- Home type: SingleFamily
- Property subtype: Single Family Residence
Materials
- Block
- Foundation: Slab
- Roof: Shingle
Condition
- New construction: No
- Year built: 1980
Utilities & green energy
- Sewer: Septic Tank
- Water: Public
- Utilities for property: Public
Community & neighborhood
Location
- Region: Spring Hill
- Subdivision: SPRING HILL
HOA & financial
HOA
- Has HOA: No
Other fees
- Pet fee: $0 monthly
Other financial information
- Total actual rent: 0
Other
Other facts
- Listing terms: Cash,Conventional,FHA,VA Loan
- Ownership: Fee Simple
- Road surface type: Asphalt
Price history
| Date | Event | Price |
|---|---|---|
| 6/20/2025 | Sold | $302,000+2.4%$208/sqft |
Source: | ||
| 5/18/2025 | Pending sale | $295,000$204/sqft |
Source: | ||
| 5/10/2025 | Listed for sale | $295,000+247.5%$204/sqft |
Source: | ||
| 7/27/2015 | Sold | $84,900-5.6%$59/sqft |
Source: | ||
| 7/4/2015 | Pending sale | $89,900$62/sqft |
Source: Tropic Shores Realty #2159112 Report a problem | ||
Public tax history
| Year | Property taxes | Tax assessment |
|---|---|---|
| 2024 | $3,394 -4% | $222,102 -3.9% |
| 2023 | $3,535 +13.8% | $231,220 +75.3% |
| 2022 | $3,107 +18% | $131,865 +10% |
Find assessor info on the county website
Neighborhood: 34608
Nearby schools
GreatSchools rating
- 2/10Deltona Elementary SchoolGrades: PK-5Distance: 1.1 mi
- 4/10Fox Chapel Middle SchoolGrades: 6-8Distance: 3.7 mi
- 2/10Central High SchoolGrades: 9-12Distance: 8.8 mi
Get a cash offer in 3 minutes
Find out how much your home could sell for in as little as 3 minutes with a no-obligation cash offer.
Estimated market value$291,100
Get a cash offer in 3 minutes
Find out how much your home could sell for in as little as 3 minutes with a no-obligation cash offer.
Estimated market value
$291,100
