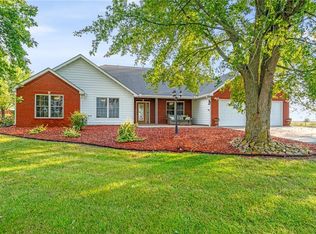Sold
Price Unknown
9107 NW State Route 52, Amoret, MO 64722
2beds
1,280sqft
Single Family Residence
Built in ----
11.61 Acres Lot
$424,100 Zestimate®
$--/sqft
$1,391 Estimated rent
Home value
$424,100
Estimated sales range
Not available
$1,391/mo
Zestimate® history
Loading...
Owner options
Explore your selling options
What's special
Indulge in the allure of this distinctive property! This property combines a 2-bedroom, 1-bathroom home with a sprawling attached 40x80 shop/garage with fully insulated 6'' walls on nearly 12 acres. The interior of the home super efficient with an open floor concept, fully equipped kitchen, walk-in tile shower, spacious bedrooms, and stained tongue in groove car siding for the ceiling! A secured entrance with a gate, and the luxury of fiber optic internet define this space. This versatile gem could transform into an ideal hunting lodge or a trendy barndominium. The acreage has additional building sites, rural water, 1000 and a 1000 gallon septic tank. Craft your vision against this canvas of possibility and relish the extraordinary lifestyle that awaits.
Zillow last checked: 8 hours ago
Listing updated: April 19, 2024 at 07:28am
Listing Provided by:
Jonathan Leach 417-850-5010,
Keller Williams Realty Elevate
Bought with:
Jim Hamilton, 1803364
Platinum Realty LLC
Source: Heartland MLS as distributed by MLS GRID,MLS#: 2467394
Facts & features
Interior
Bedrooms & bathrooms
- Bedrooms: 2
- Bathrooms: 1
- Full bathrooms: 1
Primary bedroom
- Level: Main
- Dimensions: 13 x 14
Bathroom 2
- Level: Main
- Dimensions: 11 x 13
Kitchen
- Level: Main
- Dimensions: 17 x 18
Laundry
- Level: Main
- Dimensions: 3 x 6
Living room
- Level: Main
- Dimensions: 17 x 21
Heating
- Electric, Heat Pump
Cooling
- Heat Pump
Appliances
- Included: Dishwasher, Disposal, Dryer, Microwave, Refrigerator, Built-In Electric Oven, Washer
Features
- Ceiling Fan(s)
- Flooring: Concrete
- Basement: Slab
- Has fireplace: No
Interior area
- Total structure area: 1,280
- Total interior livable area: 1,280 sqft
- Finished area above ground: 1,280
- Finished area below ground: 0
Property
Parking
- Total spaces: 4
- Parking features: Attached
- Attached garage spaces: 4
Features
- Patio & porch: Porch
- Fencing: Other
Lot
- Size: 11.61 Acres
- Dimensions: 652 x 795
- Features: Acreage, Level
Details
- Parcel number: 1506.013000000008.040
Construction
Type & style
- Home type: SingleFamily
- Architectural style: Barndominium
- Property subtype: Single Family Residence
Materials
- Other
- Roof: Metal
Utilities & green energy
- Sewer: Septic Tank
- Water: Rural
Community & neighborhood
Location
- Region: Amoret
- Subdivision: None
HOA & financial
HOA
- Has HOA: No
- Amenities included: Hobby Room
Other
Other facts
- Listing terms: Cash,Conventional,USDA Loan
- Ownership: Private
Price history
| Date | Event | Price |
|---|---|---|
| 4/18/2024 | Sold | -- |
Source: | ||
| 3/8/2024 | Pending sale | $429,900$336/sqft |
Source: | ||
| 1/29/2024 | Contingent | $429,900$336/sqft |
Source: | ||
| 12/29/2023 | Listed for sale | $429,900-6.3%$336/sqft |
Source: | ||
| 12/16/2023 | Listing removed | -- |
Source: | ||
Public tax history
| Year | Property taxes | Tax assessment |
|---|---|---|
| 2024 | -- | $36,130 |
| 2023 | -- | $36,130 +11.5% |
| 2022 | -- | $32,390 |
Find assessor info on the county website
Neighborhood: 64722
Nearby schools
GreatSchools rating
- 6/10Miami Elementary SchoolGrades: PK-6Distance: 4.7 mi
- 5/10Miami High SchoolGrades: 7-12Distance: 4.7 mi
