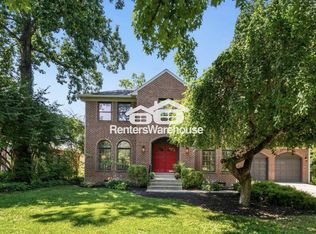This beautifully renovated Cape Cod home offers 2400 finished sf, with 5 bedrooms and 3.5 bathrooms, perfectly situated on a spacious corner lot. Step inside to discover the main level adorned with newer luxury vinyl plank flooring, featuring a bright and airy living room with a charming decorative fireplace and a separate formal dining room ideal for hosting gatherings. The inviting family room, just off the kitchen, boasts a picturesque Juliet balcony and opens to a gourmet kitchen, complete with updated countertops, plenty of cabinets, and a cozy eat-in area with space for a small table. A main-level bedroom provides the perfect setup for an in-law suite or guest space. Upstairs, retreat to the expansive master suite, offering a private en-suite bathroom and a generous double-door closet. Two additional well-appointed bedrooms include one with built-ins and a smaller, charming bedroom, all conveniently located near the full hallway bath. The fully finished walkout basement is a standout feature, offering versatile living space with a den, a fifth bedroom or home office, a full bathroom, and a laundry room with plenty of storage. Outside, the property showcases a lovely corner lot, with a driveway accommodating up to six vehicles for hassle-free off-street parking. Whether you're looking for a family home or simply need extra space, this property has it all. Don't miss the opportunity to make this your next home! (Please note: Fireplace is for decorative purposes only; good credit required.)
This beautifully renovated Cape Cod home offers 2400 finished sf, with 5 bedrooms and 3.5 bathrooms, perfectly situated on a spacious corner lot. Step inside to discover the main level adorned with newer luxury vinyl plank flooring, featuring a bright and airy living room with a charming decorative fireplace and a separate formal dining room ideal for hosting gatherings. The inviting family room, just off the kitchen, boasts a picturesque Juliet balcony and opens to a gourmet kitchen, complete with updated countertops, plenty of cabinets, and a cozy eat-in area with space for a small table. A main-level bedroom provides the perfect setup for an in-law suite or guest space. Upstairs, retreat to the expansive master suite, offering a private en-suite bathroom and a generous double-door closet. Two additional well-appointed bedrooms include one with built-ins and a smaller, charming bedroom, all conveniently located near the full hallway bath. The fully finished walkout basement is a standout feature, offering versatile living space with a den, a fifth bedroom or home office, a full bathroom, and a laundry room with plenty of storage. Outside, the property showcases a lovely corner lot, with a driveway accommodating up to six vehicles for hassle-free off-street parking. Whether you're looking for a family home or simply need extra space, this property has it all. Don't miss the opportunity to make this your next home! (Please note: Fireplace is for decorative purposes only; good credit required.)
House for rent
$3,700/mo
9107 Lindale Dr, Bethesda, MD 20817
5beds
2,400sqft
Price may not include required fees and charges.
Single family residence
Available Sat Nov 1 2025
Cats, dogs OK
-- A/C
In unit laundry
Off street parking
-- Heating
What's special
Charming decorative fireplaceGenerous double-door closetUpdated countertopsSmaller charming bedroomPrivate en-suite bathroomPicturesque juliet balconySeparate formal dining room
- 40 days |
- -- |
- -- |
Travel times
Looking to buy when your lease ends?
With a 6% savings match, a first-time homebuyer savings account is designed to help you reach your down payment goals faster.
Offer exclusive to Foyer+; Terms apply. Details on landing page.
Facts & features
Interior
Bedrooms & bathrooms
- Bedrooms: 5
- Bathrooms: 4
- Full bathrooms: 3
- 1/2 bathrooms: 1
Appliances
- Included: Dishwasher, Dryer, Microwave, Oven, Refrigerator, Washer
- Laundry: In Unit
Interior area
- Total interior livable area: 2,400 sqft
Property
Parking
- Parking features: Off Street
- Details: Contact manager
Details
- Parcel number: 0700681467
Construction
Type & style
- Home type: SingleFamily
- Property subtype: Single Family Residence
Community & HOA
Location
- Region: Bethesda
Financial & listing details
- Lease term: 1 Year
Price history
| Date | Event | Price |
|---|---|---|
| 10/10/2025 | Price change | $3,700-7.5%$2/sqft |
Source: Zillow Rentals | ||
| 9/11/2025 | Listed for rent | $4,000-11.1%$2/sqft |
Source: Zillow Rentals | ||
| 10/12/2024 | Listing removed | $4,500$2/sqft |
Source: Zillow Rentals | ||
| 9/23/2024 | Listed for rent | $4,500-9.1%$2/sqft |
Source: Zillow Rentals | ||
| 9/10/2024 | Listing removed | $4,950$2/sqft |
Source: Bright MLS #MDMC2143096 | ||

