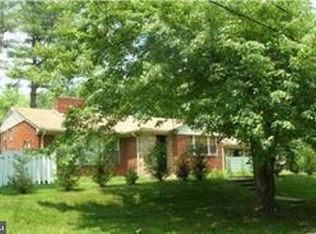Sold for $1,260,000 on 06/18/24
$1,260,000
9107 Jones Mill Rd, Chevy Chase, MD 20815
3beds
1,980sqft
Single Family Residence
Built in 1949
0.26 Acres Lot
$1,202,300 Zestimate®
$636/sqft
$4,878 Estimated rent
Home value
$1,202,300
$1.14M - $1.26M
$4,878/mo
Zestimate® history
Loading...
Owner options
Explore your selling options
What's special
Welcome to one level living at its most sophisticated! Adjoining Rock Creek Park and just moments from downtown Bethesda and D.C, this beautiful brick Chevy Chase home is the one you've been waiting for! As you enter through the impressive front door, you're greeted by high ceilings and gleaming hardwood floors that guide you effortlessly through the main level. Discover the heart of the home: a gourmet chef's kitchen with vaulted ceilings, skylights, stainless steel appliances, granite countertops, custom cabinetry, and a walk-in pantry. In addition to the eat-in kitchen, the bright and airy dining and living rooms offer generous space for entertaining. The primary suite features a wood-burning fireplace, en suite bath and walk-in closet. Another two generously sized bedrooms and a full bath round out the main level. The lower level features an additional full bath, rec room, wine cellar and exterior entrance. Step outside to the generously-sized rear patio, ideal for unwinding or entertaining guests, with tranquil views of Rock Creek Park. Parking is a breeze with an expansive driveway, complemented by a one-car garage offering additional storage space and a workshop for your projects. You won't want to miss this Chevy Chase gem!
Zillow last checked: 8 hours ago
Listing updated: June 18, 2024 at 11:54am
Listed by:
Lisa Miller 202-961-6823,
Long & Foster Real Estate, Inc.,
Co-Listing Agent: Wiley Drake 202-441-5079,
Long & Foster Real Estate, Inc.
Bought with:
Barbara Nalls, 323128
TTR Sotheby's International Realty
Source: Bright MLS,MLS#: MDMC2131448
Facts & features
Interior
Bedrooms & bathrooms
- Bedrooms: 3
- Bathrooms: 4
- Full bathrooms: 3
- 1/2 bathrooms: 1
- Main level bathrooms: 3
- Main level bedrooms: 3
Basement
- Area: 0
Heating
- Radiator, Baseboard, Zoned, Natural Gas
Cooling
- Central Air, Zoned, Electric
Appliances
- Included: Disposal, Dishwasher, Dryer, Oven/Range - Gas, Range Hood, Refrigerator, Six Burner Stove, Washer, ENERGY STAR Qualified Dishwasher, ENERGY STAR Qualified Refrigerator, Microwave, Oven, Stainless Steel Appliance(s), Cooktop, Water Heater, Gas Water Heater
- Laundry: Dryer In Unit, Has Laundry, In Basement, Washer In Unit
Features
- Kitchen - Gourmet, Eat-in Kitchen, Entry Level Bedroom, Upgraded Countertops, Primary Bath(s), Attic, Breakfast Area, Butlers Pantry, Combination Kitchen/Dining, Kitchen Island, Recessed Lighting, Bathroom - Stall Shower, Bathroom - Tub Shower, Walk-In Closet(s), Wine Storage, 9'+ Ceilings, Cathedral Ceiling(s), High Ceilings, Vaulted Ceiling(s)
- Flooring: Hardwood, Ceramic Tile, Other, Wood
- Doors: Sliding Glass
- Windows: Bay/Bow, Skylight(s), Window Treatments
- Basement: Rear Entrance,Exterior Entry,Partially Finished,Heated,Interior Entry,Sump Pump,Walk-Out Access,Windows
- Number of fireplaces: 2
- Fireplace features: Brick, Mantel(s), Wood Burning
Interior area
- Total structure area: 1,980
- Total interior livable area: 1,980 sqft
- Finished area above ground: 1,980
- Finished area below ground: 0
Property
Parking
- Total spaces: 7
- Parking features: Garage Door Opener, Garage Faces Side, Storage, Asphalt, Driveway, Detached
- Garage spaces: 7
- Has uncovered spaces: Yes
Accessibility
- Accessibility features: None
Features
- Levels: Two
- Stories: 2
- Patio & porch: Patio, Porch
- Pool features: None
- Fencing: Back Yard,Wood,Chain Link
- Has view: Yes
- View description: Park/Greenbelt, Trees/Woods, Street
Lot
- Size: 0.26 Acres
- Features: Adjoins - Public Land, Backs - Parkland, Backs to Trees, Front Yard, Rear Yard, Wooded, Adjoins National Park
Details
- Additional structures: Above Grade, Below Grade
- Parcel number: 160700431638
- Zoning: R90
- Special conditions: Standard
Construction
Type & style
- Home type: SingleFamily
- Architectural style: Ranch/Rambler
- Property subtype: Single Family Residence
Materials
- Brick
- Foundation: Block
- Roof: Composition,Shingle
Condition
- Excellent,Very Good
- New construction: No
- Year built: 1949
Utilities & green energy
- Electric: Circuit Breakers
- Sewer: Public Sewer
- Water: Public
Community & neighborhood
Security
- Security features: Main Entrance Lock
Location
- Region: Chevy Chase
- Subdivision: Bethesda Outside
Other
Other facts
- Listing agreement: Exclusive Right To Sell
- Listing terms: Cash,Conventional,FHA,VA Loan
- Ownership: Fee Simple
Price history
| Date | Event | Price |
|---|---|---|
| 6/18/2024 | Sold | $1,260,000+14.5%$636/sqft |
Source: | ||
| 5/30/2024 | Pending sale | $1,100,000$556/sqft |
Source: | ||
| 5/30/2024 | Contingent | $1,100,000$556/sqft |
Source: | ||
| 5/14/2024 | Price change | $1,100,000+4.8%$556/sqft |
Source: | ||
| 3/20/2024 | Pending sale | $1,050,000$530/sqft |
Source: | ||
Public tax history
| Year | Property taxes | Tax assessment |
|---|---|---|
| 2025 | $818 -90.2% | $744,400 +2.4% |
| 2024 | $8,370 +2.3% | $727,100 +2.4% |
| 2023 | $8,178 +7% | $709,800 +2.5% |
Find assessor info on the county website
Neighborhood: 20815
Nearby schools
GreatSchools rating
- 6/10North Chevy Chase Elementary SchoolGrades: 3-5Distance: 0.7 mi
- 7/10Silver Creek MiddleGrades: 6-8Distance: 1 mi
- 8/10Bethesda-Chevy Chase High SchoolGrades: 9-12Distance: 1.9 mi
Schools provided by the listing agent
- Elementary: North Chevy Chase
- Middle: Silver Creek
- High: Bethesda-chevy Chase
- District: Montgomery County Public Schools
Source: Bright MLS. This data may not be complete. We recommend contacting the local school district to confirm school assignments for this home.

Get pre-qualified for a loan
At Zillow Home Loans, we can pre-qualify you in as little as 5 minutes with no impact to your credit score.An equal housing lender. NMLS #10287.
Sell for more on Zillow
Get a free Zillow Showcase℠ listing and you could sell for .
$1,202,300
2% more+ $24,046
With Zillow Showcase(estimated)
$1,226,346