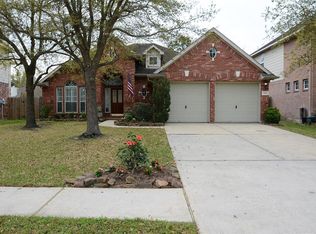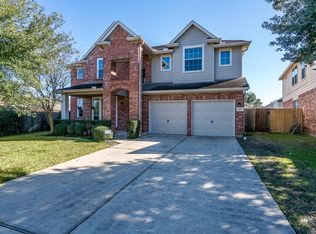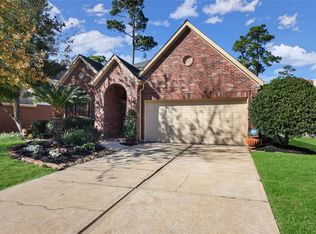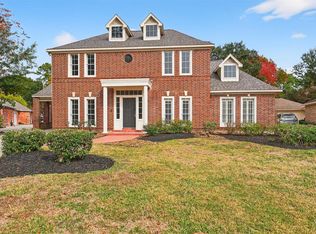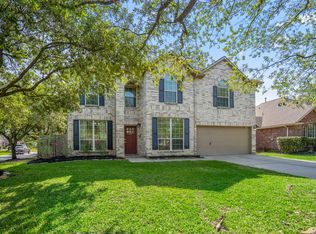Charming traditional two-story home, ideally situated on a quiet cul-de-sac in the highly sought-after Gleannloch Farms master-planned community. The Home Features a Brand New Roof, Brand New LVP Flooring, Brand New Carpet, New interior paint, New Exterior Paint. The design includes a spacious kitchen with an island, a formal dining area, and a family room highlighted by a cozy fireplace. The primary bath is a retreat with a soaking tub and separate shower. Exterior finishes include durable brick, a slab foundation, and an attached two-car garage. Convenient access to TX-99 Grand Parkway and TX-249.
Foreclosure
$350,000
9107 Huckinston Ct, Spring, TX 77379
3beds
2,580sqft
Single Family Residence
Built in 2003
7,431.34 Square Feet Lot
$-- Zestimate®
$136/sqft
$92/mo HOA
What's special
Attached two-car garageFormal dining areaQuiet cul-de-sac
- 9 days |
- 418 |
- 32 |
Zillow last checked: 8 hours ago
Listing updated: December 20, 2025 at 12:10pm
Listed by:
Steven Franco TREC #0689548 832-599-0533,
Real Broker, LLC
Source: HAR,MLS#: 10666988
Tour with a local agent
Facts & features
Interior
Bedrooms & bathrooms
- Bedrooms: 3
- Bathrooms: 3
- Full bathrooms: 2
- 1/2 bathrooms: 1
Rooms
- Room types: Family Room
Primary bathroom
- Features: Half Bath, Primary Bath: Separate Shower, Primary Bath: Soaking Tub, Secondary Bath(s): Tub/Shower Combo, Two Primary Baths
Kitchen
- Features: Kitchen Island, Kitchen open to Family Room
Heating
- Natural Gas
Cooling
- Electric
Features
- 2 Bedrooms Up, Primary Bed - 2nd Floor
- Number of fireplaces: 1
Interior area
- Total structure area: 2,580
- Total interior livable area: 2,580 sqft
Property
Parking
- Total spaces: 2
- Parking features: Attached
- Attached garage spaces: 2
Features
- Stories: 2
Lot
- Size: 7,431.34 Square Feet
- Features: Subdivided, 0 Up To 1/4 Acre
Details
- Parcel number: 1231040020025
- Special conditions: Real Estate Owned
Construction
Type & style
- Home type: SingleFamily
- Architectural style: Traditional
- Property subtype: Single Family Residence
Materials
- Brick
- Foundation: Slab
- Roof: Composition
Condition
- New construction: No
- Year built: 2003
Utilities & green energy
- Sewer: Public Sewer
- Water: Public
Community & HOA
Community
- Subdivision: Gleannloch Farms Sec 22
HOA
- Has HOA: Yes
- HOA fee: $1,100 annually
Location
- Region: Spring
Financial & listing details
- Price per square foot: $136/sqft
- Tax assessed value: $329,709
- Annual tax amount: $7,786
- Date on market: 12/12/2025
- Listing terms: Cash,Conventional,FHA,VA Loan
- Ownership: Full Ownership
Foreclosure details
Estimated market value
Not available
Estimated sales range
Not available
$2,536/mo
Price history
Price history
| Date | Event | Price |
|---|---|---|
| 9/11/2025 | Sold | -- |
Source: Public Record Report a problem | ||
| 7/10/2025 | Listing removed | $2,450$1/sqft |
Source: | ||
| 5/6/2025 | Price change | $2,450-3.9%$1/sqft |
Source: | ||
| 4/11/2025 | Listed for rent | $2,550-12.1%$1/sqft |
Source: | ||
| 11/4/2024 | Listing removed | $2,900$1/sqft |
Source: | ||
Public tax history
Public tax history
| Year | Property taxes | Tax assessment |
|---|---|---|
| 2025 | -- | $329,709 -4.7% |
| 2024 | $6,285 +14.7% | $346,029 +10.5% |
| 2023 | $5,479 -17.1% | $313,150 -7.6% |
Find assessor info on the county website
BuyAbility℠ payment
Estimated monthly payment
Boost your down payment with 6% savings match
Earn up to a 6% match & get a competitive APY with a *. Zillow has partnered with to help get you home faster.
Learn more*Terms apply. Match provided by Foyer. Account offered by Pacific West Bank, Member FDIC.Climate risks
Neighborhood: Gleannloch Farms
Nearby schools
GreatSchools rating
- 9/10Frank Elementary SchoolGrades: PK-5Distance: 0.6 mi
- 9/10Doerre Intermediate SchoolGrades: 6-8Distance: 1.8 mi
- 7/10Klein Cain High SchoolGrades: 9-12Distance: 2.9 mi
Schools provided by the listing agent
- Elementary: Frank Elementary School
- Middle: Doerre Intermediate School
- High: Klein Cain High School
Source: HAR. This data may not be complete. We recommend contacting the local school district to confirm school assignments for this home.
- Loading
- Loading
