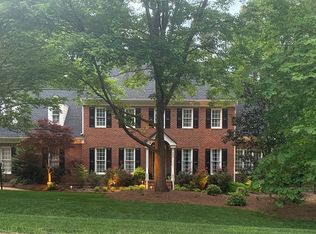Sold for $910,000 on 07/11/24
$910,000
9107 Brompton Ct, Raleigh, NC 27615
4beds
3,657sqft
SingleFamily
Built in 1991
0.66 Acres Lot
$906,600 Zestimate®
$249/sqft
$5,365 Estimated rent
Home value
$906,600
$852,000 - $961,000
$5,365/mo
Zestimate® history
Loading...
Owner options
Explore your selling options
What's special
Desirable North Raleigh location on culdesac, less than a mile to 540, Whole Foods, shopping and restaurants. Remodeler's Council STAR award for kitchen design - MUST SEE!, custom bookcases in the library, Master with trey ceiling includes nursery area with cathedral ceiling. Bonus room includes wet bar with wine fridge and dishwasher. 3rd floor guest or teen suite. Enjoy the screened porch and views of large landscaped and fully fenced yard.
Facts & features
Interior
Bedrooms & bathrooms
- Bedrooms: 4
- Bathrooms: 4
- Full bathrooms: 3
- 1/2 bathrooms: 1
Heating
- Forced air, Gas
Appliances
- Included: Dishwasher, Dryer, Microwave, Refrigerator, Washer
Features
- Smoke Alarm, Bookshelves, Garage Shop
- Flooring: Carpet, Hardwood, Linoleum / Vinyl
- Has fireplace: Yes
Interior area
- Total interior livable area: 3,657 sqft
Property
Parking
- Parking features: Garage - Attached
Features
- Exterior features: Brick
Lot
- Size: 0.66 Acres
Details
- Parcel number: 1708459249
Construction
Type & style
- Home type: SingleFamily
- Architectural style: Conventional
Materials
- Frame
Condition
- Year built: 1991
Community & neighborhood
Location
- Region: Raleigh
HOA & financial
HOA
- Has HOA: Yes
- HOA fee: $25 monthly
Other
Other facts
- A/C: Central Air, Dual Zone A/C
- Attic Description: Floored, Walk In
- Design: 3 Story
- Equipment/Appliances: Disposal, Ice Maker Connection, Cooktop ? Gas, Range Hood, Double Oven, W/D Stack Unit, Grill
- Exterior Features: Gutters, Fenced Yard
- Bath Features: Bath/Shower, Bath/Tub, Tub/Shower, Whirlpool, Garden Tub, Ceramic Bath Wall
- Foundation: Crawl Space
- Heating: Heat Age 6+ Yrs, Flr Furnace
- HO Fees Include: Area Lights, Maint Com. Area
- Roof: Shingle, Roof Age 6-10 Years
- Washer Dryer Location: 2nd Floor, Laundry Room
- Living Room Floor: Main
- Water/Sewer: City Sewer, City Water
- Inside City: Yes
- Entrance Hall Floor: Main
- Family Room Floor: Main
- Kitchen Floor: Main
- Master Bedroom Floor: Second
- Bedroom 2 Floor: Second
- Bedroom 3 Floor: Second
- Other Rooms: Family Room, Entry Foyer, Den, Room Over Garage, In-law Suite
- Lot Description: Wooded Lot, Cul-De-Sac
- Parking: DW/Concrete, Entry/Side
- Breakfast Room Floor: Main
- Bonus Room Floor: Second
- Garage Floor: Main
- Water Heater: Water Htr Age 3-6 Yrs, Tankless
- Lvng Area/Other Rm 1 Lvl: Second
- Storage Floor: Main
- Utility Room Floor: Second
- Other Area/Room 2 Lvl: Additional
- Style: French Province
- Bedroom 4 Floor: Third
- Subdivision: Wyndham
- Interior Features: Smoke Alarm, Bookshelves, Garage Shop
- Restrictive Covenants: Yes
- HOA 1 Fees Required: Yes
- Acres: .51-.75 Acres
- HOA 1 Fee Payment: Annually
Price history
| Date | Event | Price |
|---|---|---|
| 7/11/2024 | Sold | $910,000+87.6%$249/sqft |
Source: Public Record Report a problem | ||
| 8/18/2017 | Sold | $485,000-3%$133/sqft |
Source: | ||
| 7/5/2017 | Pending sale | $500,000$137/sqft |
Source: Re/Max One Realty #2115739 Report a problem | ||
| 6/15/2017 | Price change | $500,000-2%$137/sqft |
Source: Re/Max One Realty #2115739 Report a problem | ||
| 6/5/2017 | Listed for sale | $510,000$139/sqft |
Source: Re/Max One Realty #2115739 Report a problem | ||
Public tax history
| Year | Property taxes | Tax assessment |
|---|---|---|
| 2025 | $8,489 +0.4% | $971,122 |
| 2024 | $8,454 +33.1% | $971,122 +67.2% |
| 2023 | $6,351 +7.6% | $580,810 |
Find assessor info on the county website
Neighborhood: North Raleigh
Nearby schools
GreatSchools rating
- 5/10Lead Mine ElementaryGrades: K-5Distance: 1.2 mi
- 8/10West Millbrook MiddleGrades: 6-8Distance: 1.4 mi
- 6/10Millbrook HighGrades: 9-12Distance: 3.7 mi
Get a cash offer in 3 minutes
Find out how much your home could sell for in as little as 3 minutes with a no-obligation cash offer.
Estimated market value
$906,600
Get a cash offer in 3 minutes
Find out how much your home could sell for in as little as 3 minutes with a no-obligation cash offer.
Estimated market value
$906,600
