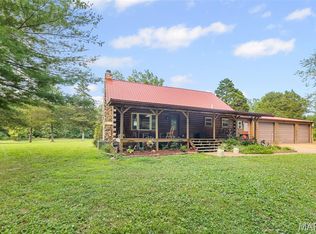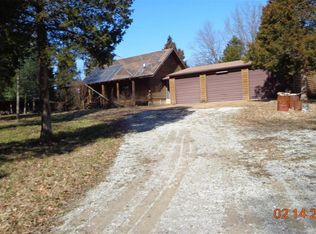Closed
Listing Provided by:
Brenda M Chandler 618-201-3947,
Property Peddler, Inc
Bought with: Property Peddler, Inc
$280,000
9106 Schupbach Rd, Sparta, IL 62286
3beds
2,163sqft
Single Family Residence
Built in 1988
5 Acres Lot
$283,200 Zestimate®
$129/sqft
$1,695 Estimated rent
Home value
$283,200
Estimated sales range
Not available
$1,695/mo
Zestimate® history
Loading...
Owner options
Explore your selling options
What's special
Looking for your dream home in the country? This charming 3-bedroom home with a walkout basement and spacious pole barn sits on a scenic 4.27-acre property just outside Sparta, IL. Recently updated to create a bright and airy open-concept layout, the kitchen and living room were thoughtfully redesigned, blending modern rustic style with cozy country charm. The main level offers convenient features including a laundry room and a delightful sun porch — perfect for relaxing with your morning coffee.
The full walkout basement already includes a bathroom and offers plenty of potential for finishing into additional living space. A new above-ground pool was installed this past summer. Don’t miss this unique opportunity to enjoy peaceful country living with modern comforts and room to grow! PSA the county GIS does not match what is selling. Additional Rooms: Sun Room
Zillow last checked: 8 hours ago
Listing updated: August 08, 2025 at 04:51pm
Listing Provided by:
Brenda M Chandler 618-201-3947,
Property Peddler, Inc
Bought with:
Amber Skinner, 475.198169
Property Peddler, Inc
Source: MARIS,MLS#: 25002063 Originating MLS: Southwestern Illinois Board of REALTORS
Originating MLS: Southwestern Illinois Board of REALTORS
Facts & features
Interior
Bedrooms & bathrooms
- Bedrooms: 3
- Bathrooms: 2
- Full bathrooms: 2
- Main level bathrooms: 1
- Main level bedrooms: 3
Bedroom
- Features: Floor Covering: Carpeting
- Level: Main
- Area: 156
- Dimensions: 13 x 12
Bedroom
- Features: Floor Covering: Carpeting
- Level: Main
- Area: 144
- Dimensions: 12 x 12
Bedroom
- Features: Floor Covering: Carpeting
- Level: Main
- Area: 143
- Dimensions: 13 x 11
Bathroom
- Level: Main
- Area: 55
- Dimensions: 11 x 5
Bathroom
- Level: Lower
- Area: 42
- Dimensions: 7 x 6
Dining room
- Features: Floor Covering: Wood
- Level: Main
- Area: 150
- Dimensions: 15 x 10
Family room
- Features: Floor Covering: Carpeting
- Level: Lower
- Area: 325
- Dimensions: 25 x 13
Kitchen
- Features: Floor Covering: Wood
- Level: Main
- Area: 180
- Dimensions: 15 x 12
Laundry
- Level: Main
- Area: 55
- Dimensions: 11 x 5
Living room
- Features: Floor Covering: Wood
- Level: Main
- Area: 264
- Dimensions: 22 x 12
Recreation room
- Features: Floor Covering: Carpeting
- Level: Lower
- Area: 286
- Dimensions: 22 x 13
Sitting room
- Features: Floor Covering: Laminate
- Level: Lower
- Area: 117
- Dimensions: 13 x 9
Sunroom
- Features: Floor Covering: Ceramic Tile
- Level: Main
- Area: 208
- Dimensions: 16 x 13
Heating
- Forced Air, Propane
Cooling
- Central Air, Electric
Appliances
- Included: Dishwasher, Dryer, Microwave, Gas Range, Gas Oven, Washer, Propane Water Heater
- Laundry: Main Level
Features
- Open Floorplan, Breakfast Bar, Kitchen/Dining Room Combo
- Flooring: Carpet, Hardwood
- Basement: Full,Partially Finished,Concrete,Walk-Out Access
- Number of fireplaces: 1
- Fireplace features: Living Room, Electric
Interior area
- Total structure area: 2,163
- Total interior livable area: 2,163 sqft
- Finished area above ground: 1,330
- Finished area below ground: 833
Property
Parking
- Total spaces: 2
- Parking features: Detached
- Garage spaces: 2
Features
- Levels: One
- Patio & porch: Deck, Screened
- Pool features: Above Ground
Lot
- Size: 5 Acres
- Dimensions: 660 x 315
Details
- Additional structures: Pole Barn(s), Shed(s)
- Parcel number: 0105701600
- Special conditions: Standard
Construction
Type & style
- Home type: SingleFamily
- Architectural style: Traditional,Ranch
- Property subtype: Single Family Residence
Materials
- Brick Veneer, Vinyl Siding
Condition
- Year built: 1988
Utilities & green energy
- Sewer: Aerobic Septic, Septic Tank
- Water: Public
- Utilities for property: Electricity Available
Community & neighborhood
Location
- Region: Sparta
- Subdivision: Not In A Subdivision
Other
Other facts
- Listing terms: Cash,Conventional,FHA,VA Loan
- Ownership: Private
- Road surface type: Gravel
Price history
| Date | Event | Price |
|---|---|---|
| 8/8/2025 | Sold | $280,000$129/sqft |
Source: | ||
| 8/8/2025 | Pending sale | $280,000$129/sqft |
Source: | ||
| 6/10/2025 | Contingent | $280,000$129/sqft |
Source: | ||
| 6/4/2025 | Price change | $280,000-3.4%$129/sqft |
Source: | ||
| 5/29/2025 | Listed for sale | $290,000$134/sqft |
Source: | ||
Public tax history
| Year | Property taxes | Tax assessment |
|---|---|---|
| 2024 | -- | $51,600 +7.6% |
| 2023 | -- | $47,940 +4.9% |
| 2022 | -- | $45,720 +1.3% |
Find assessor info on the county website
Neighborhood: 62286
Nearby schools
GreatSchools rating
- 5/10Sparta Lincoln SchoolGrades: PK-8Distance: 2.5 mi
- 3/10Sparta High SchoolGrades: 9-12Distance: 2.5 mi
- 3/10Evansville Attendance CenterGrades: K-8Distance: 15.3 mi
Schools provided by the listing agent
- Elementary: Sparta Dist 140
- Middle: Sparta Dist 140
- High: Sparta
Source: MARIS. This data may not be complete. We recommend contacting the local school district to confirm school assignments for this home.

Get pre-qualified for a loan
At Zillow Home Loans, we can pre-qualify you in as little as 5 minutes with no impact to your credit score.An equal housing lender. NMLS #10287.

