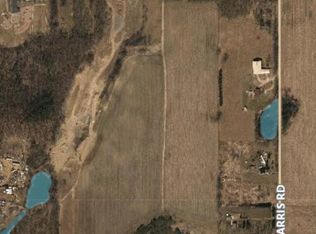Sold for $280,000 on 08/09/24
$280,000
9106 S Cochran Rd, Olivet, MI 49076
5beds
2,122sqft
Single Family Residence
Built in 1900
5 Acres Lot
$292,000 Zestimate®
$132/sqft
$2,360 Estimated rent
Home value
$292,000
$260,000 - $324,000
$2,360/mo
Zestimate® history
Loading...
Owner options
Explore your selling options
What's special
Welcome to 9106 S Cochran! This is a 5 bedroom farmhouse located on 5 acres in Olivet. With the charm of an early 1900s home, you still get all of the modern amenities. The foyer opens to a large dining room which leads into the living and the spacious, updated kitchen that is full of natural light from the sliding glass doors! On the other end of the kitchen is a large mud room with cabinets for storage and the wood stove. Also on the main level is the updated full bathroom that includes tile floors, a large vanity, and a jetted tub. The primary bedroom features tall vaulted ceilings with a beautiful wood beam. Outside is a great deck and yard, as well as 2 barns attached by a sliding door. The 55 'x 30' barn has dirt floor and the 30' x 40' barn has concrete floors and a 300 sq ft loft!
Zillow last checked: 8 hours ago
Listing updated: August 21, 2024 at 08:18pm
Listed by:
Robert Dowding 517-853-6390,
Keller Williams Realty Lansing
Bought with:
Jeff Thornton, 6506040317
Coldwell Banker Professionals -Okemos
Source: Greater Lansing AOR,MLS#: 278451
Facts & features
Interior
Bedrooms & bathrooms
- Bedrooms: 5
- Bathrooms: 2
- Full bathrooms: 1
- 1/2 bathrooms: 1
Primary bedroom
- Level: Second
- Area: 183.31 Square Feet
- Dimensions: 15.83 x 11.58
Bedroom 2
- Level: First
- Area: 162.26 Square Feet
- Dimensions: 15.83 x 10.25
Bedroom 3
- Level: Second
- Area: 177.52 Square Feet
- Dimensions: 15.33 x 11.58
Bedroom 4
- Level: Second
- Area: 184.31 Square Feet
- Dimensions: 18.58 x 9.92
Bedroom 5
- Level: Second
- Area: 75.86 Square Feet
- Dimensions: 10.58 x 7.17
Dining room
- Level: First
- Area: 275.38 Square Feet
- Dimensions: 19.67 x 14
Kitchen
- Level: First
- Area: 233.38 Square Feet
- Dimensions: 18.42 x 12.67
Living room
- Level: First
- Area: 240.14 Square Feet
- Dimensions: 15.83 x 15.17
Other
- Description: Mud Room
- Level: First
- Area: 168.89 Square Feet
- Dimensions: 13.33 x 12.67
Other
- Description: Foyer
- Level: First
- Area: 70.62 Square Feet
- Dimensions: 15.42 x 4.58
Heating
- Forced Air, Propane, Wood Stove
Cooling
- Central Air
Appliances
- Included: Gas Oven, Microwave, Washer, Refrigerator, Gas Range, Dryer, Dishwasher
- Laundry: Main Level, Washer Hookup
Features
- Tray Ceiling(s)
- Flooring: Carpet, Laminate, Tile
- Basement: Bilco Door
- Has fireplace: Yes
- Fireplace features: Wood Burning Stove
Interior area
- Total structure area: 2,922
- Total interior livable area: 2,122 sqft
- Finished area above ground: 2,122
- Finished area below ground: 0
Property
Parking
- Parking features: Driveway, Gravel
- Has uncovered spaces: Yes
Features
- Levels: One
- Stories: 1
- Patio & porch: Deck, Front Porch
Lot
- Size: 5 Acres
- Dimensions: 330 x 660
- Features: Open Lot
Details
- Additional structures: Barn(s)
- Foundation area: 800
- Parcel number: 2314003620005000
- Zoning description: Zoning
Construction
Type & style
- Home type: SingleFamily
- Property subtype: Single Family Residence
Materials
- Vinyl Siding
- Roof: Shingle
Condition
- Year built: 1900
Utilities & green energy
- Sewer: Septic Tank
- Water: Well
Community & neighborhood
Location
- Region: Olivet
- Subdivision: None
Other
Other facts
- Listing terms: Cash,Conventional
Price history
| Date | Event | Price |
|---|---|---|
| 8/9/2024 | Sold | $280,000-6.7%$132/sqft |
Source: | ||
| 5/30/2024 | Pending sale | $300,000$141/sqft |
Source: | ||
| 4/17/2024 | Contingent | $300,000$141/sqft |
Source: | ||
| 3/8/2024 | Listed for sale | $300,000$141/sqft |
Source: | ||
| 3/4/2024 | Contingent | $300,000$141/sqft |
Source: | ||
Public tax history
| Year | Property taxes | Tax assessment |
|---|---|---|
| 2024 | -- | -- |
| 2021 | $2,109 +2.8% | $73,390 +5.4% |
| 2020 | $2,051 | $69,643 +6.2% |
Find assessor info on the county website
Neighborhood: 49076
Nearby schools
GreatSchools rating
- 5/10Olivet Middle SchoolGrades: 4-8Distance: 4.1 mi
- 6/10Olivet High SchoolGrades: 9-12Distance: 4.1 mi
- 7/10Fern Persons Elementary SchoolGrades: PK-3Distance: 4.3 mi
Schools provided by the listing agent
- High: Olivet
Source: Greater Lansing AOR. This data may not be complete. We recommend contacting the local school district to confirm school assignments for this home.

Get pre-qualified for a loan
At Zillow Home Loans, we can pre-qualify you in as little as 5 minutes with no impact to your credit score.An equal housing lender. NMLS #10287.
Sell for more on Zillow
Get a free Zillow Showcase℠ listing and you could sell for .
$292,000
2% more+ $5,840
With Zillow Showcase(estimated)
$297,840