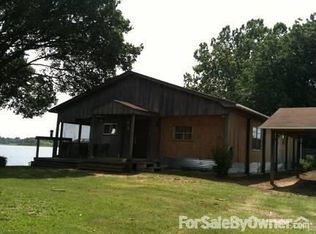This house has an office or mini den 12' x 18', main bedroom is 28' x 28' with walkin closet 12' x 12', book room 8' x 12' with half bath off of it, wash room is 8' x 10', main living area, kitchen, dining is 27' x 35' with a wood burning fireplace with electric ignitor, bathroom has a shower and double jacuzzi. the house has 3- 8' windows facing the river. Outside the house has a 8' porch across the back with a patio below it. A sundeck over the river 27' x 14', screened in porch 22'x 14', a boat ramp to the river, a boat dock, screened in hot tub house, storage building 12' x 24' next to the storm shelter 6' x 8'. There is also a 45' x 45' pole shed, 2 metal shelter 35' x 13' on concrete, next to the shed is electricity, water and a 300 gallon septic tank, shop 20' x 40'. New a/c unit. Propane tank, stove, dishwasher, refrigerator, stand alone pantry stay. Has linoleum in office, book room. Tile thru out the house except the main bedroom has tile and carpet.
This property is off market, which means it's not currently listed for sale or rent on Zillow. This may be different from what's available on other websites or public sources.

