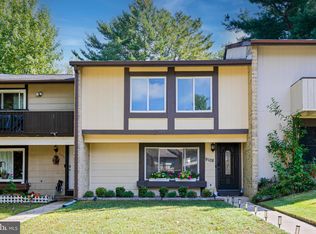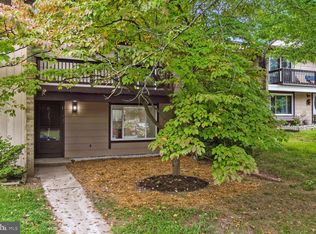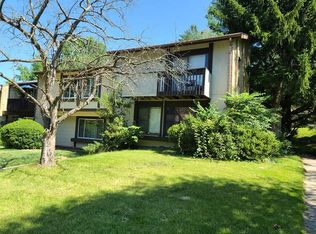Sold for $327,900 on 03/16/23
$327,900
9106 Centerway Rd, Gaithersburg, MD 20879
3beds
1,496sqft
Townhouse
Built in 1974
2,024 Square Feet Lot
$368,100 Zestimate®
$219/sqft
$2,621 Estimated rent
Home value
$368,100
$350,000 - $387,000
$2,621/mo
Zestimate® history
Loading...
Owner options
Explore your selling options
What's special
All Highest & Best Offers need to be submitted by 10am on 2/15! Center your way down to 9106 Centerway Road for this incredibly priced, move in ready Townhouse! 2 Level Townhouse featuring 3 Bedrooms, 2.5 Bathrooms, balcony on front Bedroom, patio, fenced backyard & shed! Centrally located minutes away from all major commuter routes, Metro, I-270, Route 355, plus near the Rio and Downtown Crown areas that offer a vast array of shops and restaurants! Community boasting pool & playground! Come with your inspiration and a little sweat equity to make this Townhouse your home! Estate Sale, Sold As-Is.
Zillow last checked: 8 hours ago
Listing updated: March 16, 2023 at 03:43am
Listed by:
(Chris) Reeder 301-606-8611,
Long & Foster Real Estate, Inc.,
Listing Team: Team Reeder Of Long & Foster Real Estate, Inc.
Bought with:
Josue Samuel Uzcategui, 5012520
Fathom Realty MD, LLC
Source: Bright MLS,MLS#: MDMC2082170
Facts & features
Interior
Bedrooms & bathrooms
- Bedrooms: 3
- Bathrooms: 3
- Full bathrooms: 2
- 1/2 bathrooms: 1
- Main level bathrooms: 1
Basement
- Area: 0
Heating
- Forced Air, Electric
Cooling
- Central Air, Ceiling Fan(s), Electric
Appliances
- Included: Dishwasher, Disposal, Dryer, Washer, Exhaust Fan, Refrigerator, Cooktop, Electric Water Heater
- Laundry: Has Laundry, Hookup
Features
- Kitchen - Table Space, Primary Bath(s), Eat-in Kitchen, Combination Dining/Living, Dining Area
- Flooring: Carpet, Luxury Vinyl
- Doors: Sliding Glass, Storm Door(s)
- Has basement: No
- Has fireplace: No
Interior area
- Total structure area: 1,496
- Total interior livable area: 1,496 sqft
- Finished area above ground: 1,496
- Finished area below ground: 0
Property
Parking
- Parking features: Assigned, Parking Lot
- Details: Assigned Parking
Accessibility
- Accessibility features: None
Features
- Levels: Two
- Stories: 2
- Patio & porch: Patio
- Exterior features: Balcony
- Pool features: Community
- Fencing: Back Yard
- Has view: Yes
- View description: Garden
Lot
- Size: 2,024 sqft
- Features: Landscaped
Details
- Additional structures: Above Grade, Below Grade
- Parcel number: 160901582458
- Zoning: R90
- Special conditions: Standard
Construction
Type & style
- Home type: Townhouse
- Architectural style: Colonial
- Property subtype: Townhouse
Materials
- Metal Siding
- Foundation: Slab
Condition
- Average
- New construction: No
- Year built: 1974
Utilities & green energy
- Sewer: Public Sewer
- Water: Public
Community & neighborhood
Location
- Region: Gaithersburg
- Subdivision: Charlene
HOA & financial
HOA
- Has HOA: Yes
- HOA fee: $208 quarterly
- Amenities included: Pool
- Services included: Pool(s), Trash
- Association name: WALNUT CREEK HOMEOWNERS ASSOC. C/O ALLIED REALTY
Other
Other facts
- Listing agreement: Exclusive Right To Sell
- Listing terms: Conventional,Cash,FHA,VA Loan
- Ownership: Fee Simple
Price history
| Date | Event | Price |
|---|---|---|
| 3/16/2023 | Sold | $327,900+0.9%$219/sqft |
Source: | ||
| 2/16/2023 | Pending sale | $325,000$217/sqft |
Source: | ||
| 2/11/2023 | Listed for sale | $325,000+217.1%$217/sqft |
Source: | ||
| 7/17/2000 | Sold | $102,500$69/sqft |
Source: Public Record Report a problem | ||
Public tax history
| Year | Property taxes | Tax assessment |
|---|---|---|
| 2025 | $4,022 +29.4% | $309,300 +14.6% |
| 2024 | $3,107 +17% | $269,900 +17.1% |
| 2023 | $2,656 +4.4% | $230,500 |
Find assessor info on the county website
Neighborhood: Flower Hill
Nearby schools
GreatSchools rating
- 4/10Strawberry Knoll Elementary SchoolGrades: PK-5Distance: 0.4 mi
- 3/10Gaithersburg Middle SchoolGrades: 6-8Distance: 1.7 mi
- 3/10Gaithersburg High SchoolGrades: 9-12Distance: 2.4 mi
Schools provided by the listing agent
- District: Montgomery County Public Schools
Source: Bright MLS. This data may not be complete. We recommend contacting the local school district to confirm school assignments for this home.

Get pre-qualified for a loan
At Zillow Home Loans, we can pre-qualify you in as little as 5 minutes with no impact to your credit score.An equal housing lender. NMLS #10287.
Sell for more on Zillow
Get a free Zillow Showcase℠ listing and you could sell for .
$368,100
2% more+ $7,362
With Zillow Showcase(estimated)
$375,462

