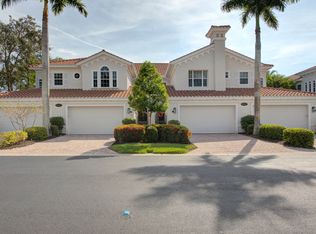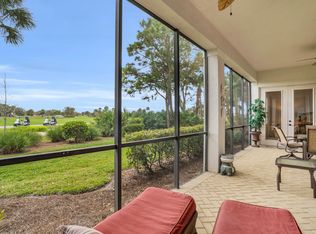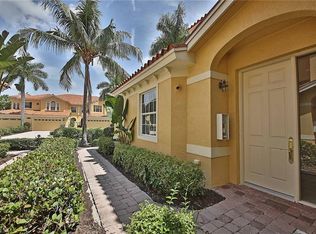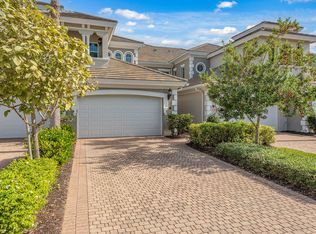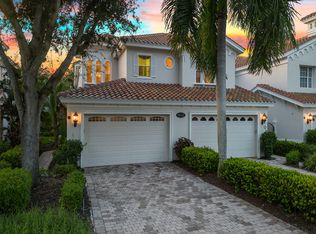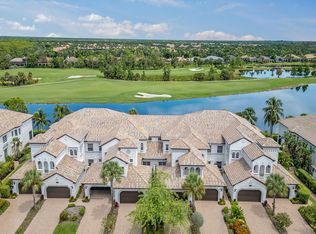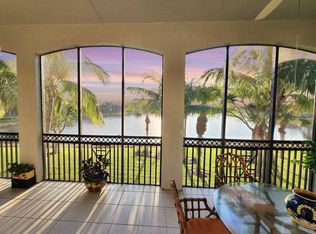Discover refined luxury in this exquisite second-floor end residence located within the highly sought-after double-gated enclave of Cascada in Fiddler's Creek. Offering 3,010 square feet of beautifully designed living space with soaring 10-foot ceilings, this exceptional coach home lives like a single-family residence while providing the convenience of coach home living including a private, upgraded elevator and an attached two-car garage with an extended driveway for guests. The thoughtfully designed split-bedroom floor plan features three spacious en-suite bedrooms, a den with French doors ideal for a study or home office, three full baths, and a separate laundry room with utility sink, cabinetry, and Samsung appliances. The owner's suite, accessed through double privacy doors, showcases plantation shutters, dual custom walk-in closets, and a luxurious bath with his-and-hers vanities, a soaking tub, private water closet, and a stone-tiled walk-in shower with frameless glass enclosure. The open kitchen is fitted with granite counters, quality wood cabinets, a built-in pantry, and stainless appliances under extended warranties, including a natural gas cooktop, French door refrigerator with ice/water dispenser, microwave, and a newer dishwasher. The guest rooms are large, with one easily utilized as a secondary primary suite. The expansive wraparound screened lanai, accessible from the owner's suite and multiple living areas through three sets of sliding glass doors, provides sweeping golf course and lake views. Complete with tile floors and electric storm shutters, this outdoor retreat is ideal for morning coffee, family dinners, evening cocktails, or colorful sunsets. Additional highlights include 3M film on windows for enhanced security and UV/weather protection, gorgeous landscaping and a community pool exclusive to Cascada residents. Fiddler's Creek offers world-class amenities, including an impressive clubhouse, state-of-the-art fitness center, resort-style pools, a vibrant pickleball and tennis program with 6 Har-Tru courts and 10 new pickleball courts, bocce, spa services, sauna, steam room, hot tub, and both casual and fine dining venues. The active social calendar features extensive clubs, classes, and events for all interests. Golf memberships are available with no wait and include a newly renovated course and spectacular new clubhouse, while optional Tarpon Club memberships offer beach and marina privileges. Miles of scenic sidewalks invite walking, running, and cycling. The CDD is fully paid, and this residence has been meticulously maintained by its original owners. Perfectly located between downtown Naples and Marco Island, this exceptional home is minutes from the executive airport, bird sanctuaries, kayaking, shopping, restaurants, and all of SWFL's best attractions. Just outside the gates, you will find Publix, hair and nail salons, a dentist, urgent care, and a health café, adding to the easy, luxurious lifestyle.
For sale
$730,000
9106 Cascada Way APT 202, Naples, FL 34114
3beds
3,010sqft
Est.:
Condominium, Residential
Built in 2001
-- sqft lot
$-- Zestimate®
$243/sqft
$324/mo HOA
What's special
Granite countersSpacious en-suite bedroomsSeparate laundry roomBuilt-in pantryAttached two-car garagePrivate upgraded elevatorLuxurious bath
- 57 days |
- 209 |
- 12 |
Zillow last checked: 8 hours ago
Listing updated: December 11, 2025 at 12:58pm
Listed by:
Michelle Thomas 239-860-7176,
Premier Sotheby's International Realty
Source: Marco Multi List,MLS#: 2252039
Tour with a local agent
Facts & features
Interior
Bedrooms & bathrooms
- Bedrooms: 3
- Bathrooms: 3
- Full bathrooms: 3
Primary bedroom
- Level: Main
- Area: 266 Square Feet
- Dimensions: 19 x 14
Bedroom 2
- Level: Main
- Area: 192 Square Feet
- Dimensions: 16 x 12
Bedroom 3
- Level: Main
- Area: 247 Square Feet
- Dimensions: 19 x 13
Den
- Level: Main
- Area: 180 Square Feet
- Dimensions: 15 x 12
Dining room
- Level: Main
- Area: 168 Square Feet
- Dimensions: 14 x 12
Family room
- Level: Main
- Area: 240 Square Feet
- Dimensions: 16 x 15
Garage
- Level: Main
- Area: 420 Square Feet
- Dimensions: 21 x 20
Kitchen
- Level: Main
- Area: 180 Square Feet
- Dimensions: 15 x 12
Living room
- Level: Main
- Area: 342 Square Feet
- Dimensions: 19 x 18
Other
- Level: Main
- Area: 420 Square Feet
- Dimensions: 30 x 14
Heating
- Electric, Central
Cooling
- Ceiling Fan(s), Central Air
Appliances
- Included: Dishwasher, Disposal, Microwave, Range, Refrigerator, Washer
- Laundry: Sink, Inside
Features
- Eat-in Kitchen, Built-in Features, Custom Mirror, Entrance Foyer, French Doors, Pantry, Walk-In Closet(s), Double Vanity
- Flooring: Carpet, Concrete, Tile
- Windows: Arched, Shutters, Sliding
- Has fireplace: No
Interior area
- Total structure area: 3,782
- Total interior livable area: 3,010 sqft
Property
Parking
- Total spaces: 2
- Parking features: Attached
- Attached garage spaces: 2
Features
- Levels: Two
- Stories: 2
- Patio & porch: Lanai
- Pool features: Community, Association
- Spa features: Association
- Has view: Yes
- View description: Lake
- Has water view: Yes
- Water view: Lake
- Waterfront features: None
Lot
- Features: Zero Lot Line
Details
- Parcel number: 25600100220
Construction
Type & style
- Home type: Condo
- Architectural style: Contemporary
- Property subtype: Condominium, Residential
Materials
- Stucco
- Roof: Tile
Condition
- Year built: 2001
Community & HOA
Community
- Features: Pool
- Security: Security Guard, Security Gate
- Subdivision: Cascada At Fiddler'S Creek A Condo
HOA
- Has HOA: Yes
- Amenities included: Bike Path, Bocce, Clubhouse, Dining, Fitness Center, Golf Course, Jogging Path, Marina, Pickleball, Playground, Pool, Sauna, Spa Services, Tennis Court(s), Spa/Hot Tub
- Services included: Internet, Cable TV, Maintenance Grounds, Security
- HOA fee: $324 monthly
Location
- Region: Naples
Financial & listing details
- Price per square foot: $243/sqft
- Tax assessed value: $717,200
- Annual tax amount: $9,185
- Date on market: 10/17/2025
- Cumulative days on market: 299 days
- Listing agreement: Exclusive Right To Sell
- Listing terms: At Close,Buyer Obtain Mortgage,Cash
Estimated market value
Not available
Estimated sales range
Not available
Not available
Price history
Price history
| Date | Event | Price |
|---|---|---|
| 10/17/2025 | Listed for sale | $730,000-15.6%$243/sqft |
Source: | ||
| 8/1/2025 | Listing removed | $865,000+6.1%$287/sqft |
Source: | ||
| 6/21/2025 | Price change | $815,000-5.8%$271/sqft |
Source: | ||
| 3/5/2025 | Price change | $865,000-5.5%$287/sqft |
Source: | ||
| 12/2/2024 | Listed for sale | $915,000+101.5%$304/sqft |
Source: | ||
Public tax history
Public tax history
| Year | Property taxes | Tax assessment |
|---|---|---|
| 2024 | $6,597 +44.5% | $448,548 +6.7% |
| 2023 | $4,566 +7.9% | $420,265 +6.6% |
| 2022 | $4,230 +12% | $394,189 +6.5% |
Find assessor info on the county website
BuyAbility℠ payment
Est. payment
$4,671/mo
Principal & interest
$3501
Property taxes
$590
Other costs
$580
Climate risks
Neighborhood: 34114
Nearby schools
GreatSchools rating
- 8/10Manatee Elementary SchoolGrades: PK-5Distance: 1.3 mi
- 7/10Manatee Middle SchoolGrades: 6-8Distance: 1.3 mi
- 5/10Lely High SchoolGrades: 9-12Distance: 4.9 mi
- Loading
- Loading
