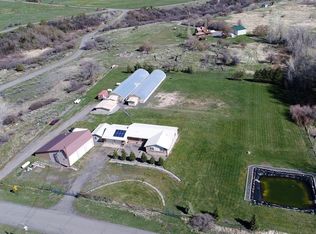TRULY A PIECE OF MOUNTAIN PARADISE!! Surrounded by panoramic views of the Grand Mesa and only minutes from Powderhorn Ski area. Mesa Creek runs through the property and spring fed ponds + irrigation water. Updates include: New shop 35' x 50' with power, insulated & 12 ft. door & two 10 ft. doors. Great for parking a RV and tons of toys. New piping from well to house. Newer exterior siding, metal roof, windows, spacious bathroom with new deck & fabulous views, tile flooring, top of the line pellet stove with stone hearth, sun porch and much more! 2 car carport, orchards with a variety of fruit trees, plus fenced garden area, 3 pastures & hay-fields, several sheds! This property abounds with elk, turkey & deer.
This property is off market, which means it's not currently listed for sale or rent on Zillow. This may be different from what's available on other websites or public sources.
