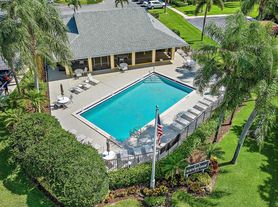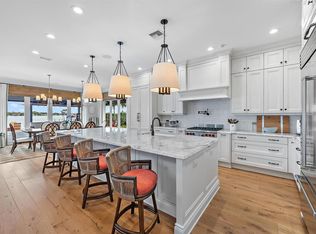This brand-new, designer-furnished home is ready for immediate enjoyment in one of Jupiter Farms' most desirable locations. Nestled on 1.25 acres along a fully paved street, this property blends luxury living with a serene, natural setting--just minutes from I-95 and steps from Riverbend Park's scenic trails and kayaking.This 3-bedroom, 3-bath home also includes a den with a pull-out couch, offering additional sleeping space or a private workspace. Flexible lease terms are available, making it ideal for seasonal stays, those building or renovating, or anyone seeking a turnkey retreat.Inside, you'll find soaring 16-foot ceilings, an open-concept floor plan, and premium finishes throughout. The chef's kitchen features GE Monogram appliances, perfect for cooking or entertaining in style. An oversized 1,200+ sq ft attached garage provides ample room for storage, hobbies, or equipment.
The outdoor living area is equally impressive, featuring a heated pool surrounded by elegant marble pavers, a fully equipped outdoor kitchen, and a spacious covered patio that's perfect for relaxing or entertaining.
House for rent
$13,500/mo
9105 Whippoorwill Trl, Jupiter, FL 33478
3beds
3,183sqft
Price may not include required fees and charges.
Singlefamily
Available now
Central air, ceiling fan
In unit laundry
6 Attached garage spaces parking
Central
What's special
Heated poolFully equipped outdoor kitchenOpen-concept floor planFully paved streetElegant marble paversSpacious covered patioGe monogram appliances
- 1 hour |
- -- |
- -- |
Zillow last checked: 8 hours ago
Listing updated: 8 hours ago
Travel times
Looking to buy when your lease ends?
Consider a first-time homebuyer savings account designed to grow your down payment with up to a 6% match & a competitive APY.
Facts & features
Interior
Bedrooms & bathrooms
- Bedrooms: 3
- Bathrooms: 3
- Full bathrooms: 3
Heating
- Central
Cooling
- Central Air, Ceiling Fan
Appliances
- Included: Dishwasher, Disposal, Dryer, Microwave, Refrigerator, Washer
- Laundry: In Unit
Features
- Built-in Features, Ceiling Fan(s), Entrance Foyer, Split Bedroom, Vaulted Ceiling(s), Volume Ceilings, Walk-In Closet(s)
- Flooring: Tile, Wood
- Furnished: Yes
Interior area
- Total interior livable area: 3,183 sqft
Video & virtual tour
Property
Parking
- Total spaces: 6
- Parking features: Attached, Covered
- Has attached garage: Yes
- Details: Contact manager
Features
- Stories: 1
- Exterior features: 2 Or More Spaces, Attached, Barbecue, Bike/Jog Path, Built-in Features, Circular Driveway, Corner Lot, Electric Water Heater, Entrance Foyer, Floor Covering: Marble, Flooring: Marble, Flooring: Wood, Garage Door Opener, Garden, Great Room, Heating system: Central, Ice Maker, Laundry, Lot Features: Corner Lot, Outdoor Grill, Patio, Pool, Security Lights, Sidewalks, Split Bedroom, Storage Room, Vaulted Ceiling(s), View Type: Garden, View Type: Pool, Volume Ceilings, Walk-In Closet(s)
- Has private pool: Yes
Details
- Parcel number: 00424107000005590
Construction
Type & style
- Home type: SingleFamily
- Property subtype: SingleFamily
Condition
- Year built: 2025
Community & HOA
HOA
- Amenities included: Pool
Location
- Region: Jupiter
Financial & listing details
- Lease term: Month To Month
Price history
| Date | Event | Price |
|---|---|---|
| 12/9/2025 | Listed for rent | $13,500$4/sqft |
Source: BeachesMLS #R11146492 | ||
| 11/3/2025 | Listing removed | $13,500$4/sqft |
Source: BeachesMLS #R11087912 | ||
| 5/27/2025 | Price change | $13,500-10%$4/sqft |
Source: BeachesMLS #R11087912 | ||
| 5/14/2025 | Price change | $15,000-18.9%$5/sqft |
Source: BeachesMLS #R11087912 | ||
| 5/6/2025 | Listed for rent | $18,500$6/sqft |
Source: BeachesMLS #R11087912 | ||

