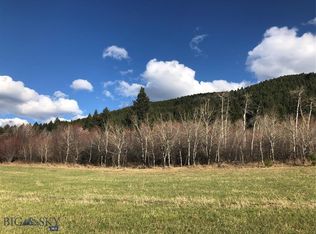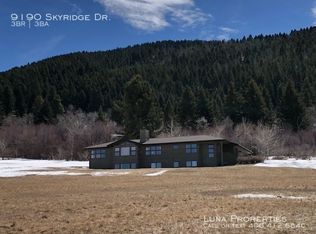The most pristine horse property you'll ever find! This stunning, south-side property w/4 covered porches, pond w/ water feature, meticulously groomed grounds & spectacular indoor riding arena on 13 acres will delight the most discriminating buyer. Main house has 5B;5B, main floor luxury master wing w/private porch, office & den, main floor laundry. Upstairs also has a master suite, 2 additional bedrooms & bath, laundry. Lower level is complete w/ another bedroom suite, family room & huge storage area. Has AC! 3-car heated garage is a dream w/ Uber cool flooring, workshop space, separate exercise room, storage for gear & an endless pool for the complete work out. Full guest house w/2-car attached garage + tack & equipment garage. 70X120 indoor riding arena: corbond insulated, heated, lit, and sprinklers for dust control. 4-stalls w/ rubber mats, auto waterers. Round pen, vinyl perimeter fencing, 2 paddocks w/ electric wire. Ride, bike, hike straight from the house to Soughdough Trail.
This property is off market, which means it's not currently listed for sale or rent on Zillow. This may be different from what's available on other websites or public sources.

