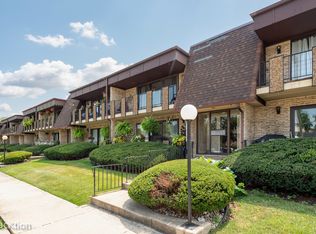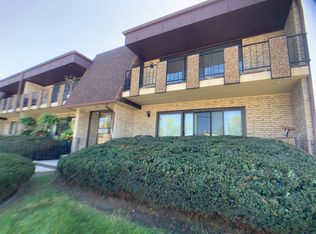Closed
$213,000
9105 S Roberts Rd APT 2B, Hickory Hills, IL 60457
2beds
1,000sqft
Condominium, Single Family Residence
Built in ----
-- sqft lot
$220,200 Zestimate®
$213/sqft
$1,946 Estimated rent
Home value
$220,200
$198,000 - $244,000
$1,946/mo
Zestimate® history
Loading...
Owner options
Explore your selling options
What's special
Welcome to this charming 2-bedroom, 2-full bathroom second floor condo, boasting a 1 car attached heated garage and 1 additional designated exterior parking space. This unit features an oversized sliding glass door leading to a spacious balcony. The bright kitchen includes all-white cabinetry, quartz countertops, beautifully designed backsplash, and extra cabinets for extra storage. Spacious living room and separate dining room. Primary bedroom boasts an en suite bathroom for added privacy and an oversized closet, while the second bedroom is versatile for guests or home office use. Enjoy the convenience of your own private laundry with a washer and dryer located in the garage. Pets are welcome! Walking distance to multiple parks and located near award-winning schools. Additionally, close to forest preserves, highway I294, restaurants, and shops. Don't miss out on this fantastic opportunity.
Zillow last checked: 8 hours ago
Listing updated: April 17, 2025 at 03:16pm
Listing courtesy of:
John Andres 773-637-0010,
Direct Realty, LLC
Bought with:
Paloma Martinez
RE/MAX Mi Casa
Source: MRED as distributed by MLS GRID,MLS#: 12296856
Facts & features
Interior
Bedrooms & bathrooms
- Bedrooms: 2
- Bathrooms: 2
- Full bathrooms: 2
Primary bedroom
- Features: Flooring (Wood Laminate), Bathroom (Full)
- Level: Main
- Area: 168 Square Feet
- Dimensions: 14X12
Bedroom 2
- Features: Flooring (Wood Laminate)
- Level: Main
- Area: 144 Square Feet
- Dimensions: 12X12
Balcony porch lanai
- Features: Flooring (Ceramic Tile)
- Level: Main
- Area: 60 Square Feet
- Dimensions: 5X12
Dining room
- Features: Flooring (Wood Laminate)
- Level: Main
- Area: 90 Square Feet
- Dimensions: 9X10
Kitchen
- Features: Kitchen (Pantry-Closet), Flooring (Ceramic Tile)
- Level: Main
- Area: 88 Square Feet
- Dimensions: 11X8
Laundry
- Level: Lower
- Area: 50 Square Feet
- Dimensions: 5X10
Living room
- Features: Flooring (Wood Laminate)
- Level: Main
- Area: 252 Square Feet
- Dimensions: 12X21
Heating
- Electric
Cooling
- Central Air
Appliances
- Included: Range, Microwave, Dishwasher, Refrigerator, Washer, Dryer, Disposal
- Laundry: In Garage, Sink
Features
- Basement: None
Interior area
- Total structure area: 0
- Total interior livable area: 1,000 sqft
Property
Parking
- Total spaces: 2
- Parking features: Garage Door Opener, Heated Garage, On Site, Garage Owned, Attached, Assigned, Owned, Garage
- Attached garage spaces: 1
- Has uncovered spaces: Yes
Accessibility
- Accessibility features: No Disability Access
Details
- Parcel number: 23013060261006
- Special conditions: Standard
Construction
Type & style
- Home type: Condo
- Property subtype: Condominium, Single Family Residence
Materials
- Brick
Condition
- New construction: No
Utilities & green energy
- Sewer: Public Sewer
- Water: Lake Michigan
Community & neighborhood
Location
- Region: Hickory Hills
HOA & financial
HOA
- Has HOA: Yes
- HOA fee: $230 monthly
- Services included: Water, Parking, Exterior Maintenance, Lawn Care, Snow Removal
Other
Other facts
- Listing terms: Conventional
- Ownership: Condo
Price history
| Date | Event | Price |
|---|---|---|
| 4/11/2025 | Sold | $213,000+1.5%$213/sqft |
Source: | ||
| 3/5/2025 | Contingent | $209,900$210/sqft |
Source: | ||
| 2/24/2025 | Listed for sale | $209,900+72%$210/sqft |
Source: | ||
| 10/1/2019 | Sold | $122,000-2.3%$122/sqft |
Source: | ||
| 8/19/2019 | Pending sale | $124,900$125/sqft |
Source: RE/MAX Unlimited Northwest #10487383 Report a problem | ||
Public tax history
| Year | Property taxes | Tax assessment |
|---|---|---|
| 2023 | $3,269 +20.1% | $14,049 +32.9% |
| 2022 | $2,722 -28.7% | $10,571 |
| 2021 | $3,818 +2.3% | $10,571 |
Find assessor info on the county website
Neighborhood: 60457
Nearby schools
GreatSchools rating
- NADorn Primary CenterGrades: PK-1Distance: 0.1 mi
- 10/10H H Conrady Jr High SchoolGrades: 6-8Distance: 0.7 mi
- 8/10Amos Alonzo Stagg High SchoolGrades: 9-12Distance: 2.6 mi
Schools provided by the listing agent
- Elementary: Dorn Primary Center
- High: Amos Alonzo Stagg High School
- District: 117
Source: MRED as distributed by MLS GRID. This data may not be complete. We recommend contacting the local school district to confirm school assignments for this home.

Get pre-qualified for a loan
At Zillow Home Loans, we can pre-qualify you in as little as 5 minutes with no impact to your credit score.An equal housing lender. NMLS #10287.
Sell for more on Zillow
Get a free Zillow Showcase℠ listing and you could sell for .
$220,200
2% more+ $4,404
With Zillow Showcase(estimated)
$224,604
