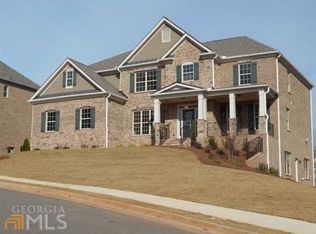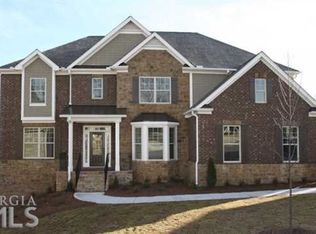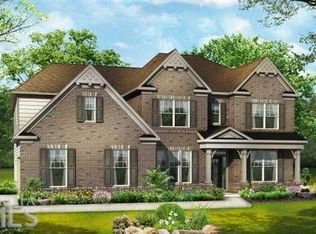All dressed up and ready for new owner! This all brick traditional is decked out with timeless finishes. The dramatic entry with an elegant staircase and deeply coffered dining room with butler's pantry leads to THE perfect floorplan with each living space open to the next! From the light-filled vaulted grand room (notice the back stairway) all the fun begins... cook's kitchen with ginormous island, scores of cabinets, breakfast bar and separate breakfast room open to fireside keeping room surrounded with light and leads to party deck. An expansive guest bedroom on main (could make for a wonderful main level playroom), mud hall and separate powder room are a bonus! Up the back stairwell are 4 more bedrooms including huge master with sitting room, spa bath, and huge closet. 3 additional good-sized bedrooms, 3 full baths, and laundry. All this plus room to expand in the large unfinished basement. RUSH TO RUSHINGTON as this is a very beautifully maintained and handsomely appointed home!
This property is off market, which means it's not currently listed for sale or rent on Zillow. This may be different from what's available on other websites or public sources.


