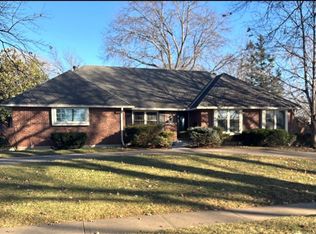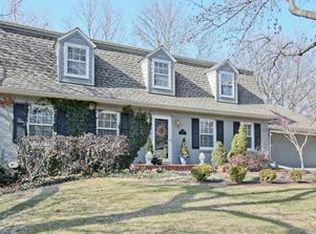Sold
Price Unknown
9105 Roe Ave, Prairie Village, KS 66207
5beds
3,110sqft
Single Family Residence
Built in 1963
0.37 Acres Lot
$847,300 Zestimate®
$--/sqft
$7,083 Estimated rent
Home value
$847,300
$788,000 - $907,000
$7,083/mo
Zestimate® history
Loading...
Owner options
Explore your selling options
What's special
FIND YOUR PARADISE IN THIS ABSOLUTELY STUNNING REMODEL IN PRAIRIE VILLAGE! SO MUCH NEW, NEW, NEW!!! ROOF, 2 HVACs, Water Heater, Sump Pump, Circle Driveway, 18ft Wide Garage Door(installing 7/7), and Wired for EV! Looking for a place to spread out--THIS IS THE ONE! 2 ABOVE GRADE PRIMARY BEDROOMS! Perfect for multi generational living or private guest suite! Upstairs Primary Bedroom has wood floors, attic access (could be finished for additional space) and en-suite with double vanity, walk-in shower and walk-in closet with washer/dryer hook-ups! 2 additional bedrooms and 2nd full bath complete this level. Lower Level (Garage Entry) Vaulted 2nd Primary Suite features private spa-like en-suite with double vanity, soaking tub, walk-in shower and closet! Entertainer's will fall in love with the Beautiful OPEN Floor Plan on the Main Level. Living, Dining, Kitchen and Hearth Room flow seamlessly with Gorgeous Hardwood Floors! Delight Any Chef in this kitchen featuring center, eat-in quartz waterfall island, stainless steel appliances including 2 ovens and pantry! Adjacent Hearth Room with stacked stone fireplace for those chilly months and wall of built-ins for your personal decorating ideas! Family Room and Mudroom/Laundry complete this level. Finished Basement has 5th Bedroom and 4th Full Bath! Enjoy the Outdoors on the patio in the fenced backyard! NEW Circle Driveway provides easier access and plenty of parking! Great Location just minutes to Corinth Square, 1 minute to the crosswalk across the street to Meadowbrook Park and tons of dining and shopping! WELCOME HOME!
Zillow last checked: 8 hours ago
Listing updated: August 12, 2025 at 12:49pm
Listing Provided by:
Bryan Huff 913-907-0760,
Keller Williams Realty Partners Inc.,
Christopher Boje 913-707-5482,
Keller Williams Realty Partners Inc.
Bought with:
CHRIS MATTHEWS, 00240223
ReeceNichols - Leawood
Source: Heartland MLS as distributed by MLS GRID,MLS#: 2561336
Facts & features
Interior
Bedrooms & bathrooms
- Bedrooms: 5
- Bathrooms: 5
- Full bathrooms: 4
- 1/2 bathrooms: 1
Primary bedroom
- Features: Ceiling Fan(s), Wood Floor
- Level: Upper
- Dimensions: 16 x 15
Bedroom 2
- Features: Wood Floor
- Level: Upper
- Dimensions: 15 x 10
Bedroom 3
- Features: Wood Floor
- Level: Upper
- Dimensions: 12 x 10
Bedroom 4
- Features: Carpet, Ceiling Fan(s)
- Level: Lower
- Dimensions: 16 x 14
Bedroom 5
- Features: Luxury Vinyl
- Level: Basement
- Dimensions: 15 x 11
Primary bathroom
- Features: Double Vanity, Shower Only, Walk-In Closet(s)
- Level: Upper
- Dimensions: 17 x 9
Bathroom 2
- Features: Shower Over Tub
- Level: Upper
- Dimensions: 9 x 5
Bathroom 3
- Features: Double Vanity, Separate Shower And Tub, Walk-In Closet(s)
- Level: Lower
- Dimensions: 26 x 8
Bathroom 4
- Features: Luxury Vinyl, Shower Only
- Level: Basement
- Dimensions: 12 x 6
Dining room
- Features: Wood Floor
- Level: Main
- Dimensions: 21 x 10
Family room
- Features: Carpet
- Level: Lower
- Dimensions: 19 x 13
Half bath
- Features: Wood Floor
- Level: Main
- Dimensions: 7 x 4
Hearth room
- Features: Built-in Features, Fireplace, Wood Floor
- Level: Main
- Dimensions: 15 x 11
Kitchen
- Features: Kitchen Island, Pantry, Quartz Counter, Wood Floor
- Level: Main
- Dimensions: 17 x 11
Laundry
- Features: Built-in Features, Luxury Vinyl
- Level: Lower
- Dimensions: 15 x 13
Living room
- Features: Wood Floor
- Level: Main
- Dimensions: 22 x 13
Heating
- Forced Air
Cooling
- Electric
Appliances
- Included: Cooktop, Dishwasher, Disposal, Exhaust Fan, Microwave, Built-In Electric Oven, Stainless Steel Appliance(s)
- Laundry: Multiple Locations
Features
- Ceiling Fan(s), Kitchen Island, Pantry, Vaulted Ceiling(s), Walk-In Closet(s)
- Flooring: Luxury Vinyl, Tile, Wood
- Basement: Finished,Partial
- Number of fireplaces: 1
- Fireplace features: Hearth Room
Interior area
- Total structure area: 3,110
- Total interior livable area: 3,110 sqft
- Finished area above ground: 1,998
- Finished area below ground: 1,112
Property
Parking
- Total spaces: 2
- Parking features: Attached, Garage Faces Front
- Attached garage spaces: 2
Lot
- Size: 0.37 Acres
- Features: City Lot, Level
Details
- Parcel number: OP210000090019
Construction
Type & style
- Home type: SingleFamily
- Architectural style: Traditional
- Property subtype: Single Family Residence
Materials
- Frame
- Roof: Composition
Condition
- Year built: 1963
Utilities & green energy
- Water: Public
Community & neighborhood
Location
- Region: Prairie Village
- Subdivision: Kenilworth
HOA & financial
HOA
- Has HOA: Yes
- HOA fee: $75 annually
Other
Other facts
- Listing terms: Cash,Conventional,FHA,VA Loan
- Ownership: Investor
- Road surface type: Paved
Price history
| Date | Event | Price |
|---|---|---|
| 8/4/2025 | Sold | -- |
Source: | ||
| 7/12/2025 | Pending sale | $800,000$257/sqft |
Source: | ||
| 7/10/2025 | Listed for sale | $800,000$257/sqft |
Source: | ||
Public tax history
| Year | Property taxes | Tax assessment |
|---|---|---|
| 2024 | $6,788 -0.8% | $57,776 |
| 2023 | $6,844 +17.5% | $57,776 +18.4% |
| 2022 | $5,823 | $48,806 +12.8% |
Find assessor info on the county website
Neighborhood: Kenilworth
Nearby schools
GreatSchools rating
- 7/10Trailwood Elementary SchoolGrades: PK-6Distance: 0.6 mi
- 8/10Indian Hills Middle SchoolGrades: 7-8Distance: 3.6 mi
- 8/10Shawnee Mission East High SchoolGrades: 9-12Distance: 2 mi
Schools provided by the listing agent
- Elementary: Trailwood
- Middle: Indian Hills
- High: SM East
Source: Heartland MLS as distributed by MLS GRID. This data may not be complete. We recommend contacting the local school district to confirm school assignments for this home.
Get a cash offer in 3 minutes
Find out how much your home could sell for in as little as 3 minutes with a no-obligation cash offer.
Estimated market value
$847,300
Get a cash offer in 3 minutes
Find out how much your home could sell for in as little as 3 minutes with a no-obligation cash offer.
Estimated market value
$847,300

