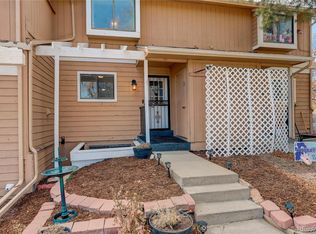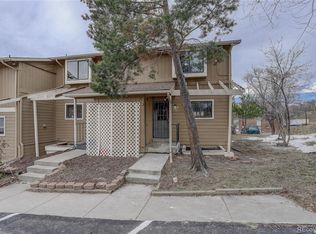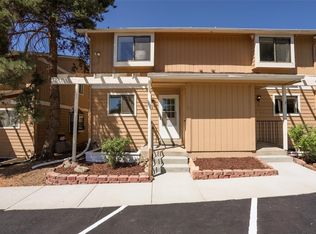Sold for $360,000 on 09/16/24
$360,000
9105 Oberon Road #5, Arvada, CO 80004
3beds
1,575sqft
Townhouse
Built in 1979
525 Square Feet Lot
$344,500 Zestimate®
$229/sqft
$2,435 Estimated rent
Home value
$344,500
$320,000 - $369,000
$2,435/mo
Zestimate® history
Loading...
Owner options
Explore your selling options
What's special
Welcome home to ARVADA near trendy OLD TOWN ARVADA & RALSTON CREEK DEVELOPMENT! This updated 2-STORY TOWNHOME includes 3 Beds, 2.5 Baths & 1575 sq. ft. The sunny FOYER ENTRY includes a HALF BATH and leads to the Kitchen that provides plenty of storage, WHITE CABINETS, SS APPLIANCES, & LAMINATE COUNTERTOPS; GREAT ROOM concept includes a DINING ROOM w/ BAY WINDOWS & WINDOW BENCH; LIVING ROOM w/ WOOD BURNING FIREPLACE & access to the FULLY FENCED back PATIO; IRON RAILINGS direct you to the 2ND FLOOR that includes MASTER BEDROOM w/ SLIDING DOORS & PRIVATE BALCONY that overlooks the FENCED BACK YARD, offering MOUNTAIN VIEWS, FULL JACK-N-JILL BATH, & 2ND BEDROOM w/ WINDOW BENCH; newly RENOVATED BASEMENT w/ NEW WOOD LAMINATE FLOORING, OVERSIZED BEDROOM, NEW WINDOWS, FULL BATH, LAUNDRY CLOSET & OFFICE or LIVING SPACE. This home includes FULLY MATURE TREES, an easy-maintenance YARD, a newly installed SUMP PUMP, RADON PUMP, STORAGE CLOSET at the front door, OPEN PARKING, and a NEW EVAP SYSTEM.
Zillow last checked: 8 hours ago
Listing updated: October 01, 2024 at 11:14am
Listed by:
Kristy Baker 720-772-1107 leasing@urbanwestpm.com,
Keller Williams Realty Urban Elite
Bought with:
Christen Costin, 100087515
Start Real Estate
Source: REcolorado,MLS#: 1789846
Facts & features
Interior
Bedrooms & bathrooms
- Bedrooms: 3
- Bathrooms: 3
- Full bathrooms: 2
- 1/2 bathrooms: 1
- Main level bathrooms: 1
Primary bedroom
- Level: Upper
Bedroom
- Level: Upper
Bedroom
- Level: Basement
Bathroom
- Level: Main
Bathroom
- Level: Upper
Bathroom
- Level: Basement
Bonus room
- Level: Basement
Dining room
- Level: Main
Kitchen
- Level: Main
Laundry
- Level: Basement
Living room
- Level: Main
Heating
- Baseboard, Electric
Cooling
- Attic Fan, Evaporative Cooling
Appliances
- Included: Dishwasher, Disposal, Down Draft, Electric Water Heater, Microwave, Oven, Range, Refrigerator, Self Cleaning Oven
- Laundry: In Unit
Features
- Ceiling Fan(s), Entrance Foyer, High Speed Internet, Jack & Jill Bathroom, Laminate Counters, Open Floorplan, Radon Mitigation System, Smoke Free, Wired for Data
- Flooring: Carpet, Laminate, Vinyl
- Windows: Window Coverings
- Basement: Daylight,Finished,Full,Sump Pump
- Number of fireplaces: 1
- Fireplace features: Great Room, Wood Burning
- Common walls with other units/homes: End Unit,No One Above,No One Below,1 Common Wall
Interior area
- Total structure area: 1,575
- Total interior livable area: 1,575 sqft
- Finished area above ground: 1,050
- Finished area below ground: 525
Property
Parking
- Total spaces: 2
- Parking features: Asphalt, Guest
- Details: Off Street Spaces: 2
Features
- Levels: Two
- Stories: 2
- Entry location: Ground
- Patio & porch: Covered, Front Porch, Patio
- Exterior features: Balcony, Lighting, Private Yard, Rain Gutters
- Fencing: Full
- Has view: Yes
- View description: Mountain(s)
Lot
- Size: 525 sqft
- Features: Borders Public Land, Foothills, Landscaped, Near Public Transit, Open Space
Details
- Parcel number: 152838
- Special conditions: Standard
Construction
Type & style
- Home type: Townhouse
- Architectural style: Mountain Contemporary
- Property subtype: Townhouse
- Attached to another structure: Yes
Materials
- Wood Siding
- Foundation: Concrete Perimeter, Slab
Condition
- Updated/Remodeled
- Year built: 1979
Details
- Warranty included: Yes
Utilities & green energy
- Sewer: Public Sewer
- Water: Public
- Utilities for property: Cable Available, Electricity Connected, Internet Access (Wired)
Community & neighborhood
Security
- Security features: Carbon Monoxide Detector(s), Radon Detector, Smoke Detector(s)
Location
- Region: Arvada
- Subdivision: Oberon
HOA & financial
HOA
- Has HOA: Yes
- HOA fee: $225 monthly
- Amenities included: Parking
- Services included: Reserve Fund, Insurance, Maintenance Grounds, Sewer, Snow Removal, Trash, Water
- Association name: Oberon Condo HOA
- Association phone: 720-838-0789
Other
Other facts
- Listing terms: Cash,Conventional,VA Loan
- Ownership: Individual
- Road surface type: Paved
Price history
| Date | Event | Price |
|---|---|---|
| 9/16/2024 | Sold | $360,000$229/sqft |
Source: | ||
| 8/22/2024 | Pending sale | $360,000$229/sqft |
Source: | ||
| 8/9/2024 | Listed for sale | $360,000+41.2%$229/sqft |
Source: | ||
| 7/17/2024 | Listing removed | -- |
Source: REcolorado #7266863 Report a problem | ||
| 6/24/2024 | Price change | $2,495-2.2%$2/sqft |
Source: REcolorado #7266863 Report a problem | ||
Public tax history
| Year | Property taxes | Tax assessment |
|---|---|---|
| 2024 | $1,949 +17.5% | $20,097 |
| 2023 | $1,659 -1.6% | $20,097 +18.7% |
| 2022 | $1,686 +2.8% | $16,937 -2.8% |
Find assessor info on the county website
Neighborhood: Campell Elementary
Nearby schools
GreatSchools rating
- 3/10Lawrence Elementary SchoolGrades: PK-5Distance: 1.1 mi
- 2/10Arvada K-8Grades: K-8Distance: 0.9 mi
- 3/10Arvada High SchoolGrades: 9-12Distance: 0.8 mi
Schools provided by the listing agent
- Elementary: Fitzmorris
- Middle: Arvada K-8
- High: Arvada
- District: Jefferson County R-1
Source: REcolorado. This data may not be complete. We recommend contacting the local school district to confirm school assignments for this home.
Get a cash offer in 3 minutes
Find out how much your home could sell for in as little as 3 minutes with a no-obligation cash offer.
Estimated market value
$344,500
Get a cash offer in 3 minutes
Find out how much your home could sell for in as little as 3 minutes with a no-obligation cash offer.
Estimated market value
$344,500


