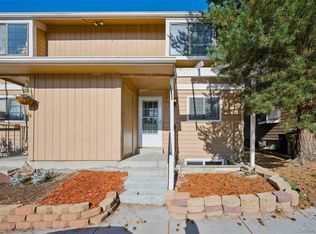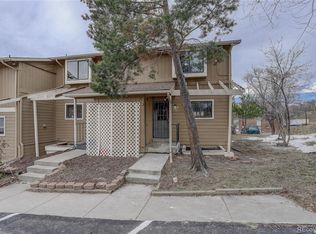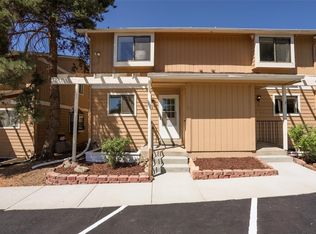Sold for $290,000 on 07/31/25
$290,000
9105 Oberon Road #2, Arvada, CO 80004
3beds
1,575sqft
Townhouse
Built in 1980
-- sqft lot
$284,100 Zestimate®
$184/sqft
$2,634 Estimated rent
Home value
$284,100
$267,000 - $304,000
$2,634/mo
Zestimate® history
Loading...
Owner options
Explore your selling options
What's special
Located just minutes from Old Town Arvada and the Ralston Creek Development, this beautifully updated 2-story townhome offers the perfect mix of comfort and convenience. With almost 1600 square feed of livable space, this updated 3 bed, 2.5 bath lives larger than what you would expect. Recently updated, the home feels both stylish and inviting.
Step inside to a bright foyer you are greeted with a well-equipped kitchen with ample storage, stainless steel appliances. The open-concept great room includes a cozy dining area, a spacious living room with a wood-burning fireplace, and access to a fully fenced patio—ideal for relaxing or entertaining. There is also a half bath on the main level.
Upstairs, the primary bedroom features sliding doors to a private balcony with mountain views, while the second bedroom's offers a bay window with a built-in bench. Large bathroom is shared by the two bedrooms upstairs. The finished basement adds even more space with newer carpet, a large bedroom with an egress window, a ¾ bathroom, a laundry closet, and a flexible bonus area for an office, gym, or additional living space.
With a low-maintenance yard and a mini-split A/C system, this home is move-in ready in a sought-after location.
Zillow last checked: 8 hours ago
Listing updated: July 31, 2025 at 10:55am
Listed by:
Garvin Laverick 720-245-9956 garvinlaverick@gmail.com,
Coldwell Banker Global Luxury Denver
Bought with:
Keith Legg, 100104408
Priority Realty
Source: REcolorado,MLS#: 8916948
Facts & features
Interior
Bedrooms & bathrooms
- Bedrooms: 3
- Bathrooms: 3
- Full bathrooms: 1
- 3/4 bathrooms: 1
- 1/2 bathrooms: 1
- Main level bathrooms: 1
Primary bedroom
- Level: Upper
- Area: 165.76 Square Feet
- Dimensions: 11.2 x 14.8
Bedroom
- Level: Upper
- Area: 132.44 Square Feet
- Dimensions: 10.11 x 13.1
Bedroom
- Level: Upper
Bedroom
- Level: Basement
- Area: 179.14 Square Feet
- Dimensions: 10.6 x 16.9
Bathroom
- Level: Upper
- Area: 20.14 Square Feet
- Dimensions: 4.11 x 4.9
Bathroom
- Level: Main
- Area: 17.37 Square Feet
- Dimensions: 5.11 x 3.4
Bathroom
- Level: Basement
- Dimensions: undefined x 4.8
Dining room
- Level: Main
- Area: 69.5 Square Feet
- Dimensions: 5 x 13.9
Kitchen
- Level: Main
- Dimensions: undefined x 9.8
Laundry
- Level: Basement
- Area: 15.81 Square Feet
- Dimensions: 3.1 x 5.1
Living room
- Level: Main
- Area: 264 Square Feet
- Dimensions: 15 x 17.6
Living room
- Level: Basement
- Area: 229.14 Square Feet
- Dimensions: 17.1 x 13.4
Heating
- Baseboard
Cooling
- Air Conditioning-Room, Central Air
Appliances
- Included: Disposal, Gas Water Heater, Microwave, Oven, Range, Range Hood, Refrigerator
- Laundry: In Unit
Features
- Flooring: Carpet, Laminate
- Windows: Bay Window(s), Double Pane Windows, Skylight(s)
- Basement: Finished
- Number of fireplaces: 1
- Common walls with other units/homes: 2+ Common Walls
Interior area
- Total structure area: 1,575
- Total interior livable area: 1,575 sqft
- Finished area above ground: 1,050
- Finished area below ground: 525
Property
Parking
- Total spaces: 2
- Details: Reserved Spaces: 2
Features
- Levels: Two
- Stories: 2
- Entry location: Exterior Access
- Exterior features: Balcony, Garden, Lighting
- Has view: Yes
- View description: Mountain(s)
Details
- Parcel number: 152835
- Special conditions: Standard
Construction
Type & style
- Home type: Townhouse
- Property subtype: Townhouse
- Attached to another structure: Yes
Materials
- Frame, Wood Siding
- Foundation: Slab
- Roof: Composition
Condition
- Updated/Remodeled
- Year built: 1980
Utilities & green energy
- Sewer: Public Sewer
- Water: Public
- Utilities for property: Electricity Connected, Internet Access (Wired), Natural Gas Connected, Phone Available
Community & neighborhood
Security
- Security features: Carbon Monoxide Detector(s), Smoke Detector(s)
Location
- Region: Arvada
- Subdivision: Arvada
HOA & financial
HOA
- Has HOA: Yes
- HOA fee: $400 monthly
- Services included: Reserve Fund, Insurance, Maintenance Grounds, Sewer, Snow Removal, Trash, Water
- Association name: Oberon Condo HOA
- Association phone: 720-838-0789
Other
Other facts
- Listing terms: Cash,Conventional
- Ownership: Individual
Price history
| Date | Event | Price |
|---|---|---|
| 7/31/2025 | Sold | $290,000-3.3%$184/sqft |
Source: | ||
| 7/16/2025 | Pending sale | $300,000$190/sqft |
Source: | ||
| 6/29/2025 | Price change | $300,000-3.2%$190/sqft |
Source: | ||
| 6/4/2025 | Price change | $310,000-4.6%$197/sqft |
Source: | ||
| 4/30/2025 | Price change | $325,000-3%$206/sqft |
Source: | ||
Public tax history
| Year | Property taxes | Tax assessment |
|---|---|---|
| 2024 | $2,362 +57.4% | $24,356 |
| 2023 | $1,501 -1.6% | $24,356 +58.9% |
| 2022 | $1,526 +1.1% | $15,328 -2.8% |
Find assessor info on the county website
Neighborhood: Campell Elementary
Nearby schools
GreatSchools rating
- 3/10Lawrence Elementary SchoolGrades: PK-5Distance: 1.1 mi
- 2/10Arvada K-8Grades: K-8Distance: 0.9 mi
- 3/10Arvada High SchoolGrades: 9-12Distance: 0.8 mi
Schools provided by the listing agent
- Elementary: Lawrence
- Middle: Arvada K-8
- High: Arvada
- District: Jefferson County R-1
Source: REcolorado. This data may not be complete. We recommend contacting the local school district to confirm school assignments for this home.
Get a cash offer in 3 minutes
Find out how much your home could sell for in as little as 3 minutes with a no-obligation cash offer.
Estimated market value
$284,100
Get a cash offer in 3 minutes
Find out how much your home could sell for in as little as 3 minutes with a no-obligation cash offer.
Estimated market value
$284,100


