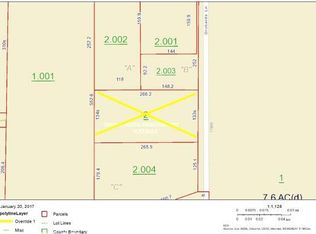WELCOME HOME to this pristine, open floor plan home in a favorite area of Fairhope. Located on a large corner lot in a quiet neighborhood, you will love the curb appeal from the moment you pull up! Custom built and it shows - antique interior doors, built in bookcases, rich hardwood floors, granite countertops, stainless steel appliances, split bedroom plan: the list goes on and on! Outside is just as beautiful - enjoy the sparkling gunite pool, large oak trees and pasture views from the backyard. There are so many things to love about this custom property - don't miss it! Realtors welcome.
This property is off market, which means it's not currently listed for sale or rent on Zillow. This may be different from what's available on other websites or public sources.

