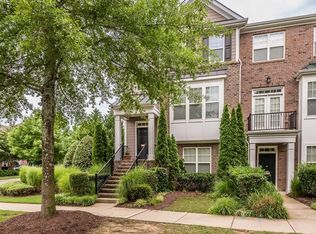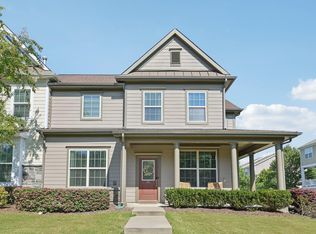Sold for $400,000 on 06/13/25
$400,000
9105 Falkwood Rd, Raleigh, NC 27617
3beds
2,159sqft
Townhouse, Residential
Built in 2010
1,742.4 Square Feet Lot
$399,500 Zestimate®
$185/sqft
$2,021 Estimated rent
Home value
$399,500
$380,000 - $419,000
$2,021/mo
Zestimate® history
Loading...
Owner options
Explore your selling options
What's special
Step into style and functionality with this beautifully designed three-story townhome. The upper level features two spacious bedrooms, each with its own private ensuite bathroom—ideal for comfort and privacy. On the ground floor, you'll find a versatile third bedroom and full bathroom with its own private entrance, making it a perfect guest suite or home office. Step outside to a cozy patio, ideal for morning coffee or evening relaxation. The second-floor balcony off the breakfast nook offers an additional space to enjoy time with family and friends. Conveniently located near shops, and transit (only 4.0 miles from RDU airport)—this is urban living at its best! Per association website, amenities include: Landscape maintenance, Clubhouse, Fitness Center, two Pools, Community insurance, accounting for community, tax preparation, annual audit, Directors and Officers insurance, stormwater pond maintenance, private street maintenance and exterior building maintenance (review Maintenance Responsibilities Chart for specifics)
Zillow last checked: 8 hours ago
Listing updated: October 28, 2025 at 12:59am
Listed by:
Beatrice Giuseppina Mabrey Robeson 225-413-0046,
Berkshire Hathaway HomeService
Bought with:
Non Member
Non Member Office
Source: Doorify MLS,MLS#: 10091066
Facts & features
Interior
Bedrooms & bathrooms
- Bedrooms: 3
- Bathrooms: 4
- Full bathrooms: 3
- 1/2 bathrooms: 1
Heating
- Forced Air
Cooling
- Central Air
Appliances
- Laundry: Laundry Closet, Upper Level
Features
- Bathtub/Shower Combination, Ceiling Fan(s), Tray Ceiling(s), Walk-In Closet(s)
- Flooring: Carpet, Simulated Wood
- Common walls with other units/homes: 2+ Common Walls
Interior area
- Total structure area: 2,159
- Total interior livable area: 2,159 sqft
- Finished area above ground: 2,159
- Finished area below ground: 0
Property
Parking
- Total spaces: 2
- Parking features: Garage - Attached
- Attached garage spaces: 2
Features
- Levels: Three Or More
- Stories: 3
- Patio & porch: Patio
- Exterior features: Balcony
- Pool features: Community
- Fencing: None
- Has view: Yes
Lot
- Size: 1,742 sqft
Details
- Parcel number: 0758818664
- Special conditions: Standard
Construction
Type & style
- Home type: Townhouse
- Architectural style: Traditional
- Property subtype: Townhouse, Residential
- Attached to another structure: Yes
Materials
- Brick, Fiber Cement
- Foundation: Slab
- Roof: Shingle
Condition
- New construction: No
- Year built: 2010
Utilities & green energy
- Sewer: Public Sewer
- Water: Public
- Utilities for property: Electricity Connected, Natural Gas Connected, Sewer Connected, Water Connected
Community & neighborhood
Community
- Community features: Clubhouse, Fitness Center, Pool
Location
- Region: Raleigh
- Subdivision: Lennox at Brier Creek Townhomes
HOA & financial
HOA
- Has HOA: Yes
- HOA fee: $200 monthly
- Amenities included: Clubhouse, Fitness Center, Maintenance Grounds, Pool
- Services included: Maintenance Grounds
Other
Other facts
- Road surface type: Alley Paved
Price history
| Date | Event | Price |
|---|---|---|
| 6/13/2025 | Sold | $400,000$185/sqft |
Source: | ||
| 5/9/2025 | Pending sale | $400,000$185/sqft |
Source: | ||
| 4/23/2025 | Listed for sale | $400,000+19.8%$185/sqft |
Source: | ||
| 11/4/2020 | Sold | $334,000+1.5%$155/sqft |
Source: | ||
| 10/5/2020 | Pending sale | $329,000$152/sqft |
Source: Keller Williams Elite Realty #2344095 Report a problem | ||
Public tax history
| Year | Property taxes | Tax assessment |
|---|---|---|
| 2025 | $3,514 +0.4% | $400,616 |
| 2024 | $3,499 +9.2% | $400,616 +37.1% |
| 2023 | $3,206 +7.6% | $292,254 |
Find assessor info on the county website
Neighborhood: Northwest Raleigh
Nearby schools
GreatSchools rating
- 4/10Brier Creek ElementaryGrades: PK-5Distance: 0.3 mi
- 9/10Pine Hollow MiddleGrades: 6-8Distance: 4 mi
- 9/10Leesville Road HighGrades: 9-12Distance: 4.6 mi
Schools provided by the listing agent
- Elementary: Wake - Brier Creek
- Middle: Wake - Pine Hollow
- High: Wake - Leesville Road
Source: Doorify MLS. This data may not be complete. We recommend contacting the local school district to confirm school assignments for this home.
Get a cash offer in 3 minutes
Find out how much your home could sell for in as little as 3 minutes with a no-obligation cash offer.
Estimated market value
$399,500
Get a cash offer in 3 minutes
Find out how much your home could sell for in as little as 3 minutes with a no-obligation cash offer.
Estimated market value
$399,500

