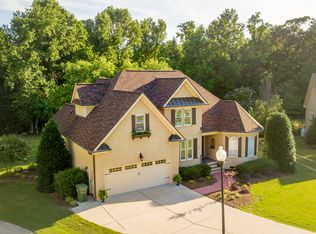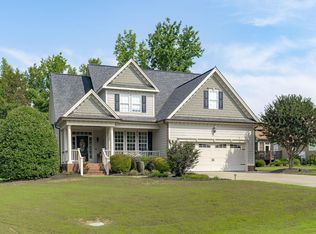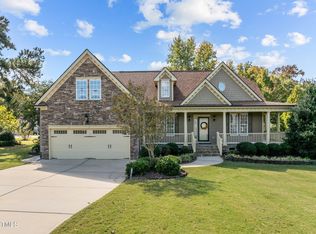Beautiful former Parade of Home Bronze Winner! Flexible, open floor plan with gorgeous Brazilian cherry hardwoods throughout the first floor. Main level features a large kitchen w/granite countertops, breakfast nook w/ plantation shutters, two story family room and the possibility of a first floor bedroom. Like being outdoors? This house features an expansive covered front porch and a spacious screened porch that overlooks the large tranquil private backyard. Large master suite on second level.
This property is off market, which means it's not currently listed for sale or rent on Zillow. This may be different from what's available on other websites or public sources.


