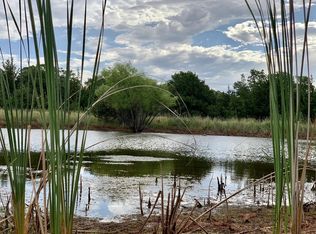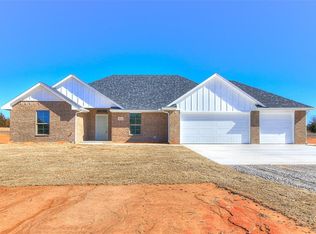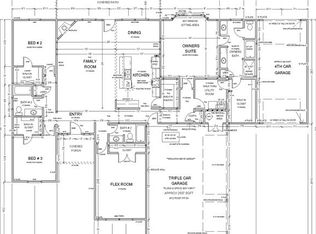Exquisite custom built home on a beautiful 3.8 acre mol lot on paved road featuring 6220 sf of living space. The finishes and details of this home are absolutely gorgeous with the knotty alder wood finishes, custom cabinets, tons of built ins and storage - beautiful grand entry with large living containing gas log fireplace that opens up to a chefs dream of a kitchen. The master suite is delightful with fireplace, 2 large walk in closets and beautiful master bathroom. Every bedroom has its own bathroom with the main house containing 3 bedrooms 3.5 baths, an office and two laundry rooms and an attached 4 car garage. The guest house/mother in law home or could be used as a bed and breakfast with income potential contains an open living and kitchen, laundry room, beautiful bedroom and bathroom suite. This fabulous home also has a separate game room with bar area, bathroom, indoor basketball gymnasium, work out area and safe room. You must see this gorgeous home that TRULY HAS IT ALL! What seller loves about this home: I love being right outside of city limits but on a paved road. The gymnasium has been great because our daughter could practice softball even when the weather was bad. When the kids were out during ice storms or on breaks from school our home was the hang out for them to play basketball and enjoy each others company. All of the electric is there and ready for pool if you wanted to put one in! The second home in front is optional and will come with the sale if a buyer wanted it. It was bringing in $1000.00 per month in rent. We have used the mother in law suite as a Bed and Breakfast and have kept it rented for anywhere from $1000 to $1800 per month so there is tons of potential income if you did not need all of the space. All of the attic area above the four garages could be made into additional living space if desired as well. Would be a perfect set up for a large family or someone looking to add additional income or just about anything your heart desires. We absolutely love our home and would not be selling but our children are grown and we are wanting to downsize.
This property is off market, which means it's not currently listed for sale or rent on Zillow. This may be different from what's available on other websites or public sources.


