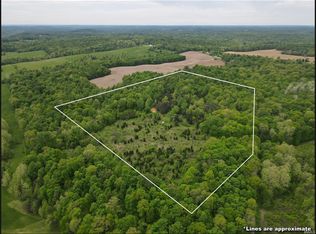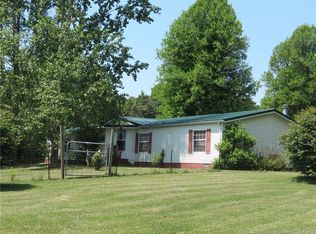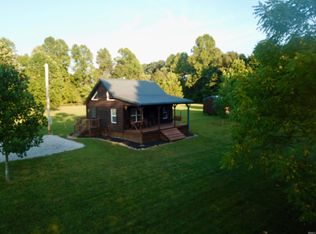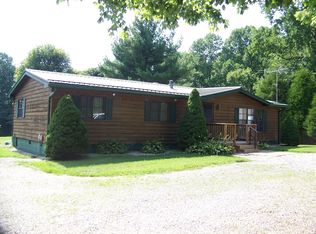Closed
$405,000
9104 S County Road 450 Rd W, English, IN 47118
4beds
5,280sqft
Single Family Residence
Built in 1996
1.36 Acres Lot
$443,200 Zestimate®
$--/sqft
$2,533 Estimated rent
Home value
$443,200
$412,000 - $474,000
$2,533/mo
Zestimate® history
Loading...
Owner options
Explore your selling options
What's special
MOTIVATED SELLER!!! This beautiful home sits right next to PATOKA LAKE and borders the HOOSIER NATIONAL FOREST and offers some breathtaking views and plenty of opportunities for outdoor activities. With over 5000 sq. ft. of living space on three levels provides lots of space for families! This home features 2 full kitchens and 3 full bathrooms and 4 bedrooms. It has lots of features to offer. The game room is perfect for entertaining or enjoying some indoor recreation. This home has tons of walk-in closets and storage. Separate space downstairs that would make a great in-law suite or possible rental. The brand-new washer and dryer, along with all kitchen appliances, is a nice bonus. The property's natural lighting and wrap-around deck create a bright and inviting atmosphere. This home includes custom built-in shelving, a walk-in pantry, and windows galore. There is an underground dog fence. The outdoor features of the property are equally impressive. Splashing around in the 20x40 saltwater pool and gathering around the fire pit for campfire stories is a fantastic way to enjoy the outdoors. The massive, heated detached pole barn garage with ample storage, along with the covered lean-to, provides even more space for vehicles and equipment. This property offers a fantastic blend of natural surroundings, spacious living areas, and desirable amenities with being only 20 minutes from the casino & resort. It is an ideal place for nature lovers, those seeking a peaceful retreat. Sq. ft. is approx.
Zillow last checked: 8 hours ago
Listing updated: December 19, 2023 at 12:21pm
Listed by:
Stephannie Wilson s.realtorwilson2@gmail.com,
Schuler Bauer Real Estate
Bought with:
UPSTAR NonMember
Non-Member Office
Source: IRMLS,MLS#: 202317694
Facts & features
Interior
Bedrooms & bathrooms
- Bedrooms: 4
- Bathrooms: 3
- Full bathrooms: 3
Bedroom 1
- Level: Upper
Bedroom 2
- Level: Upper
Dining room
- Level: Main
- Area: 660
- Dimensions: 20 x 33
Family room
- Level: Basement
Kitchen
- Level: Main
- Area: 660
- Dimensions: 20 x 33
Living room
- Level: Main
- Area: 860
- Dimensions: 20 x 43
Heating
- Electric, Propane, Heat Pump
Cooling
- Central Air
Appliances
- Included: Dishwasher, Microwave, Refrigerator, Washer, Dryer-Electric, Convection Oven, Electric Range
Features
- Breakfast Bar, Ceiling-9+, Cathedral Ceiling(s), Tray Ceiling(s), Ceiling Fan(s), Walk-In Closet(s), Eat-in Kitchen, Kitchen Island
- Windows: Skylight(s), Window Treatments
- Basement: None
- Number of fireplaces: 1
- Fireplace features: Wood Burning
Interior area
- Total structure area: 5,280
- Total interior livable area: 5,280 sqft
- Finished area above ground: 5,280
- Finished area below ground: 0
Property
Parking
- Total spaces: 2
- Parking features: Attached
- Attached garage spaces: 2
Features
- Levels: Two and Half Story
- Stories: 2
- Patio & porch: Deck, Covered, Patio
- Pool features: In Ground
- Waterfront features: None, Non Ski Lake, Lake
- Body of water: Patoka Lake
Lot
- Size: 1.36 Acres
- Features: Few Trees, Rural, Adj to State/Natnl Forest
Details
- Additional structures: Pole/Post Building
- Parcel number: 591420100006.000004
- Other equipment: Pool Equipment
Construction
Type & style
- Home type: SingleFamily
- Property subtype: Single Family Residence
Materials
- Vinyl Siding
Condition
- New construction: No
- Year built: 1996
Utilities & green energy
- Sewer: Septic Tank
- Water: Public
Community & neighborhood
Location
- Region: English
- Subdivision: None
Other
Other facts
- Listing terms: Cash,Conventional,FHA,USDA Loan,VA Loan
Price history
| Date | Event | Price |
|---|---|---|
| 12/18/2023 | Sold | $405,000+1.3% |
Source: | ||
| 11/20/2023 | Pending sale | $399,900 |
Source: | ||
| 11/7/2023 | Price change | $399,900-4.8% |
Source: | ||
| 10/3/2023 | Price change | $419,900-4.5% |
Source: | ||
| 9/28/2023 | Price change | $439,900-0.7% |
Source: | ||
Public tax history
Tax history is unavailable.
Neighborhood: 47118
Nearby schools
GreatSchools rating
- 4/10Patoka Elementary SchoolGrades: PK-5Distance: 6.2 mi
- NACrawford County Virtual AcademyGrades: 6-12Distance: 6.7 mi
- 5/10Crawford County Jr-Sr High SchoolGrades: 9-12Distance: 6.7 mi
Schools provided by the listing agent
- Elementary: Throop
- Middle: Paoli
- High: Paoli
- District: Paoli Community School Corp.
Source: IRMLS. This data may not be complete. We recommend contacting the local school district to confirm school assignments for this home.
Get pre-qualified for a loan
At Zillow Home Loans, we can pre-qualify you in as little as 5 minutes with no impact to your credit score.An equal housing lender. NMLS #10287.



