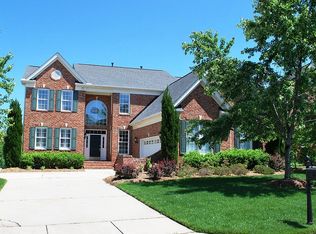All Brick Golf Course Home Overlooks the 14th Green with 1st Floor Master and Walk-Out Basement. Over 4600 Sq Ft with 4Br & 4.5 Baths has been Professionally Decorated. Enjoy Gleaming HDWD at the 1st Floor, Stairs and 2nd Floor Landing. New SS Gas Cooktop, Oven and Dishwasher. Wood Panel Frig Included. Grand 2 Story Great Room and Master Bedroom Enjoys Stunning Views of the Golf Course. Master Bath Includes Jacuzzi Tub, Sep Shower and Double Sink. Open Basement Floorplan makes it Great for Entertaining.
This property is off market, which means it's not currently listed for sale or rent on Zillow. This may be different from what's available on other websites or public sources.
