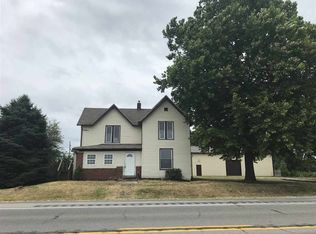The highly coveted Northwest Allen county school system in a picturesque country setting. Enjoy 3 acres of private land with no association dues to worry about. If you're the type of person that wants a little extra land and some attached outbuildings you have found a dream home at a very affordable price. The property is still close to everything on the north west side of Fort Wayne just a few miles away from State Road 3 and Carroll High School. Enjoy bonfires with the family on your private piece of land as well as stunningly beautiful sunsets. IMPROVEMENTS INCLUDE: Roof on out buildings 2012, Driveway 2019, Basement 2017, Main floor guest bathroom 2016, Deck 2019, Porch 2010, Refinished hardwood floors 2011, Remodeled Kitchen 2014, Attic stairs 2010, Mud room doors 2015, Fireplace mantle 2019 also Regular septic service with Golden Rule. Don't miss your chance to see this amazing property!!!
This property is off market, which means it's not currently listed for sale or rent on Zillow. This may be different from what's available on other websites or public sources.
