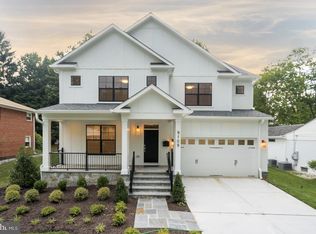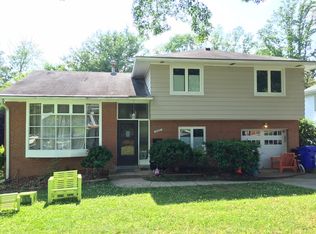Sold for $1,237,000
$1,237,000
9104 Kirkdale Rd, Bethesda, MD 20817
4beds
2,953sqft
Single Family Residence
Built in 1959
8,400 Square Feet Lot
$1,222,600 Zestimate®
$419/sqft
$5,051 Estimated rent
Home value
$1,222,600
$1.11M - $1.34M
$5,051/mo
Zestimate® history
Loading...
Owner options
Explore your selling options
What's special
Opens cancelled house under contract! Beautifully renovated house: this stunning split-level home offers everything you could wish for. The spacious interior is bathed in natural light and features an excellent flow. The living room, with its bow windows and high ceiling, connects seamlessly to the dining room, which opens onto a massive deck reminiscent of a cruise ship's deck. The entire house has been freshly repainted in light colors, and the hardwood floors on the first and second floors have been refinished. The bright and roomy kitchen offers ample counter space and a cozy area for a table. Upstairs, you'll find three bedrooms and two full bathrooms. The two lower levels include an additional bedroom with a full bathroom, a large, sunlit recreation room that can easily be converted into another bedroom, a bright office with built-in bookshelves, and a spacious utility room with a new washer and dryer, as well as updated systems. The attached garage accommodates two cars, and the driveway has space for at least two more. The outdoor spaces are equally delightful, with mature landscaping in both the front and back yards, a sizable stone patio, and an oversized deck connected to the patio by steps. The home is situated on a wide, quiet, tree-lined street, close to a swimming club, schools at all levels, and Downtown Bethesda. You are also near NIH, Suburban Hospital, the French Lycee, and have easy access to Rockville and DC. Join us for our first open houses on Saturday, June 29th and Sunday, June 30th, from 1-4 PM. Don't miss the chance to visit this cheerful and convenient home!
Zillow last checked: 8 hours ago
Listing updated: September 23, 2024 at 03:19pm
Listed by:
Christine Meyers 202-215-7929,
TTR Sotheby's International Realty
Bought with:
Avi Galanti, 608773
Compass
Source: Bright MLS,MLS#: MDMC2137886
Facts & features
Interior
Bedrooms & bathrooms
- Bedrooms: 4
- Bathrooms: 3
- Full bathrooms: 3
Basement
- Area: 621
Heating
- Central, Forced Air, Natural Gas
Cooling
- Central Air, Ductless, Electric
Appliances
- Included: Microwave, Dishwasher, Disposal, Dryer, ENERGY STAR Qualified Washer, Oven/Range - Electric, Range Hood, Stainless Steel Appliance(s), Washer, Water Heater, Gas Water Heater
- Laundry: In Basement
Features
- Dining Area, Floor Plan - Traditional, Kitchen - Table Space, Recessed Lighting, Bathroom - Stall Shower
- Flooring: Wood
- Doors: Sliding Glass, Insulated
- Windows: Bay/Bow, Casement, Double Pane Windows, Energy Efficient, Insulated Windows, Screens, Skylight(s), Sliding, Vinyl Clad
- Basement: Partial,Finished,Heated,Space For Rooms,Walk-Out Access,Windows,Connecting Stairway,Exterior Entry,Shelving
- Has fireplace: No
Interior area
- Total structure area: 3,109
- Total interior livable area: 2,953 sqft
- Finished area above ground: 2,488
- Finished area below ground: 465
Property
Parking
- Total spaces: 2
- Parking features: Storage, Basement, Garage Faces Front, Garage Door Opener, Oversized, Concrete, Attached, Driveway, Off Street
- Attached garage spaces: 2
- Has uncovered spaces: Yes
Accessibility
- Accessibility features: 2+ Access Exits, >84" Garage Door
Features
- Levels: Multi/Split,Four
- Stories: 4
- Patio & porch: Deck, Patio
- Exterior features: Chimney Cap(s), Lighting, Rain Gutters
- Pool features: None
- Fencing: Chain Link,Partial,Other
- Has view: Yes
- View description: Garden
Lot
- Size: 8,400 sqft
- Features: Front Yard, Landscaped, Rear Yard, Suburban, Unknown Soil Type
Details
- Additional structures: Above Grade, Below Grade
- Parcel number: 160700658132
- Zoning: R60
- Special conditions: Standard
Construction
Type & style
- Home type: SingleFamily
- Property subtype: Single Family Residence
Materials
- Brick
- Foundation: Block, Slab
Condition
- New construction: No
- Year built: 1959
Utilities & green energy
- Sewer: Public Sewer
- Water: Public
Community & neighborhood
Security
- Security features: Carbon Monoxide Detector(s), Main Entrance Lock, Smoke Detector(s)
Location
- Region: Bethesda
- Subdivision: Green Tree Manor
Other
Other facts
- Listing agreement: Exclusive Right To Sell
- Ownership: Fee Simple
Price history
| Date | Event | Price |
|---|---|---|
| 8/29/2024 | Sold | $1,237,000-1%$419/sqft |
Source: | ||
| 8/6/2024 | Pending sale | $1,249,000$423/sqft |
Source: | ||
| 7/26/2024 | Contingent | $1,249,000$423/sqft |
Source: | ||
| 7/24/2024 | Price change | $1,249,000-3.8%$423/sqft |
Source: | ||
| 6/27/2024 | Listed for sale | $1,299,000+33.5%$440/sqft |
Source: | ||
Public tax history
| Year | Property taxes | Tax assessment |
|---|---|---|
| 2025 | $11,643 +11.8% | $1,000,400 +10.5% |
| 2024 | $10,418 +7.6% | $905,000 +7.7% |
| 2023 | $9,681 +13.1% | $840,200 +8.4% |
Find assessor info on the county website
Neighborhood: 20817
Nearby schools
GreatSchools rating
- 9/10Wyngate Elementary SchoolGrades: PK-5Distance: 0.3 mi
- 9/10North Bethesda Middle SchoolGrades: 6-8Distance: 0.3 mi
- 9/10Walter Johnson High SchoolGrades: 9-12Distance: 1.4 mi
Schools provided by the listing agent
- High: Walter Johnson
- District: Montgomery County Public Schools
Source: Bright MLS. This data may not be complete. We recommend contacting the local school district to confirm school assignments for this home.
Get pre-qualified for a loan
At Zillow Home Loans, we can pre-qualify you in as little as 5 minutes with no impact to your credit score.An equal housing lender. NMLS #10287.
Sell with ease on Zillow
Get a Zillow Showcase℠ listing at no additional cost and you could sell for —faster.
$1,222,600
2% more+$24,452
With Zillow Showcase(estimated)$1,247,052

