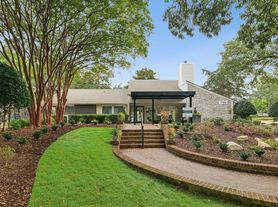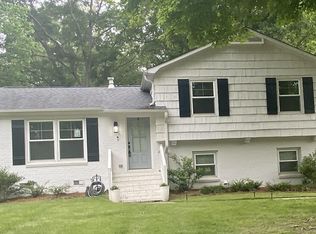Hard-to-find spacious 2 story, 4 bedroom, 2.5 bath home for rent in the desirable Cameron Wood Neighborhood in South Charlotte in between SouthPark and Ballantyne.
The Kitchen has been remodeled with new soft-close Cabinets, Granite Countertop, Tile flooring, Sink and Faucet, recessed lighting and Stainless Steel appliances. Fabulous Open Floor Plan w/Family room opening to Kitchen and Breakfast nook. A full size laundry room (washer/dryer included). New HVAC system installed in 2025.
Upstairs are 4 bedrooms and 2 full bathrooms. Master Bedroom with Vaulted Ceiling, Master Bath with Garden Tub and skylight, Separate Shower, dual vanity and large walk-in closet. This home features ample storage throughout, large formal rooms, two of them with custom made closets. Oversized 2-car garage with workshop space.
Sitting on a third-acre, the pet and kid friendly fenced in back yard includes a patio, a two-story playground with swings, a slide and a sandbox, as well as a shaded yard that's great for gatherings.
The neighborhood has a pond with a beautiful fountain, walking trails, disc golf course, ball field and play-ground. The Cameron Wood Swim and Racket Club is available for membership for an additional fee.
This property is exceptional and the neighborhood will not disappoint the most selective lessee. Just minutes from Charlotte Catholic and South Meck High School.
1 year lease. 1 month security deposit.
Lower term leases could be considered for a higher rent.
Do not complete the online Zillow application. Send email to contact for application process. Thank you!
1 year lease
$100 nonrefundable application fee per person
Household income should be at least 3 times monthly rent
Applicants will go through credit and background check
Animals allowed with some breed restrictions
Smoking is not allowed on the premises
House for rent
$3,250/mo
9104 Cameron Wood Dr, Charlotte, NC 28210
4beds
2,279sqft
Price may not include required fees and charges.
Single family residence
Available Sun Mar 1 2026
Cats, dogs OK
Central air
In unit laundry
Attached garage parking
Heat pump
What's special
Vaulted ceilingTwo-story playgroundSeparate showerOpen floor planShaded yardAmple storageLarge walk-in closet
- 15 days |
- -- |
- -- |
Travel times
Looking to buy when your lease ends?
Get a special Zillow offer on an account designed to grow your down payment. Save faster with up to a 6% match & an industry leading APY.
Offer exclusive to Foyer+; Terms apply. Details on landing page.
Facts & features
Interior
Bedrooms & bathrooms
- Bedrooms: 4
- Bathrooms: 3
- Full bathrooms: 2
- 1/2 bathrooms: 1
Heating
- Heat Pump
Cooling
- Central Air
Appliances
- Included: Dishwasher, Dryer, Oven, Refrigerator, Washer
- Laundry: In Unit
Features
- Walk In Closet
- Flooring: Carpet, Hardwood, Tile
Interior area
- Total interior livable area: 2,279 sqft
Property
Parking
- Parking features: Attached
- Has attached garage: Yes
- Details: Contact manager
Features
- Exterior features: Irrigation system, Lawn, Walk In Closet
Details
- Parcel number: 20953205
Construction
Type & style
- Home type: SingleFamily
- Property subtype: Single Family Residence
Community & HOA
Community
- Features: Playground
Location
- Region: Charlotte
Financial & listing details
- Lease term: 1 Year
Price history
| Date | Event | Price |
|---|---|---|
| 10/12/2025 | Listed for rent | $3,250+6.6%$1/sqft |
Source: Zillow Rentals | ||
| 1/28/2025 | Listing removed | $3,050$1/sqft |
Source: Zillow Rentals | ||
| 10/20/2024 | Listed for rent | $3,050$1/sqft |
Source: Zillow Rentals | ||
| 10/4/2024 | Listing removed | $3,050$1/sqft |
Source: Zillow Rentals | ||
| 9/20/2024 | Listed for rent | $3,050$1/sqft |
Source: Zillow Rentals | ||

