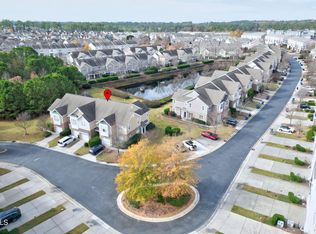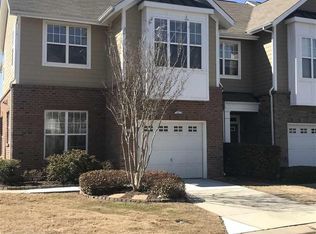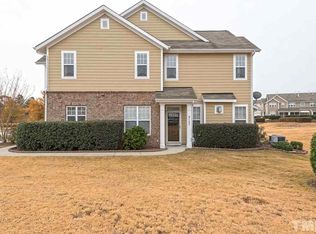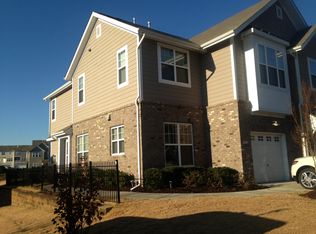Beautifully upgraded 3 bedroom townhouse in Brier Creek. Great privacy with screened porch looking over pond with big backyard. Fireplace.Upgraded cabinets, backsplash, ceramic tile, granite counter tops and SS appliances. Hardwood 1st floor. Luxury master suite w/garden tub and separate shower. Move in ready w/NEW CARPET.SS Refridge,Washer, Dryer and TV INCLUDED. Lawn & Exterior Maintenance INCLUDING ROOF covered by HOA. Two pools, clubhouse & fitness center. Walk to dining, shopping & entertainment!
This property is off market, which means it's not currently listed for sale or rent on Zillow. This may be different from what's available on other websites or public sources.



