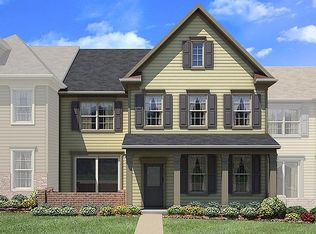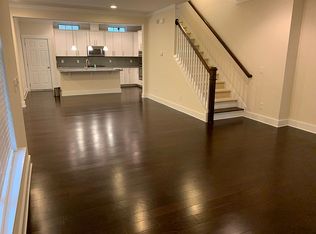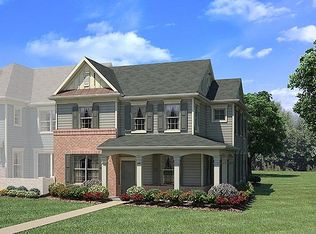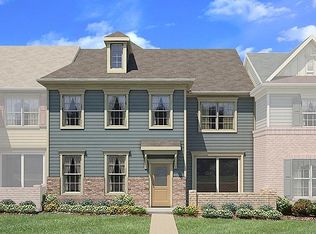Sold for $525,000
$525,000
9103 Maria Luisa Pl, Raleigh, NC 27617
4beds
2,646sqft
Townhouse, Residential
Built in 2013
-- sqft lot
$515,800 Zestimate®
$198/sqft
$2,393 Estimated rent
Home value
$515,800
$490,000 - $542,000
$2,393/mo
Zestimate® history
Loading...
Owner options
Explore your selling options
What's special
Welcome to 9103 Maria Luisa Place! This stunning three-story townhouse offers the perfect blend of modern elegance and everyday convenience. Enjoy spacious living and top-notch community amenities, including a pool, fitness center, and beautifully maintained grounds. Step inside to an inviting open-concept first floor, designed for effortless entertaining. The gourmet kitchen boasts a large island, granite countertops, and ample storage, flowing seamlessly into a bright and airy living room with a modern fireplace. A dedicated dining area and a convenient half bath complete this level. The attached garage features a stylish epoxy floor and freshly painted walls, adding both functionality and a polished touch. On the second floor, you'll find three generously sized bedrooms, including a luxurious primary suite with two walk-in closets and a spa-like en-suite bath featuring dual vanities, a soaking tub, and a walk-in shower. This level also includes a versatile loft area—perfect for a home office, reading nook, or play space. The third floor is a true showstopper, featuring a spacious bonus room with a wet bar and a full bath. Whether you're hosting guests, designing the ultimate media or game room, setting up a private retreat, or even using it as an additional bedroom, this versatile space offers endless possibilities! Located in a sought-after Raleigh neighborhood, this home is just minutes from shopping, dining, and entertainment. With easy access to major highways, commuting is effortless. Don't miss the opportunity to experience comfort, convenience, and modern living at its finest—schedule your showing today!
Zillow last checked: 8 hours ago
Listing updated: October 28, 2025 at 12:48am
Listed by:
Len Talarico 919-452-6418,
Marquis Realty
Bought with:
Ken Cannon, 312765
Compass -- Chapel Hill - Durham
Source: Doorify MLS,MLS#: 10080468
Facts & features
Interior
Bedrooms & bathrooms
- Bedrooms: 4
- Bathrooms: 4
- Full bathrooms: 3
- 1/2 bathrooms: 1
Heating
- Floor Furnace, Natural Gas
Cooling
- Ceiling Fan(s), Central Air, Dual, Zoned
Appliances
- Included: Built-In Electric Oven, Built-In Range, Cooktop, Dishwasher, Disposal, Electric Oven, Exhaust Fan, Gas Cooktop, Gas Water Heater, Microwave, Range Hood, Refrigerator, Vented Exhaust Fan, Water Heater
- Laundry: Electric Dryer Hookup, Laundry Room, Upper Level
Features
- Ceiling Fan(s), Chandelier, Double Vanity, Dual Closets, Eat-in Kitchen, Granite Counters, Kitchen Island, Living/Dining Room Combination, Open Floorplan, Pantry, Separate Shower, Smooth Ceilings, Soaking Tub, Wet Bar, Wired for Sound
- Flooring: Carpet, Hardwood, Tile
- Windows: ENERGY STAR Qualified Windows
- Common walls with other units/homes: 2+ Common Walls
Interior area
- Total structure area: 2,646
- Total interior livable area: 2,646 sqft
- Finished area above ground: 2,646
- Finished area below ground: 0
Property
Parking
- Total spaces: 3
- Parking features: Garage, Garage Door Opener, Garage Faces Rear
- Attached garage spaces: 2
- Uncovered spaces: 1
Features
- Levels: Tri-Level
- Patio & porch: Deck, Patio
- Exterior features: Balcony, Courtyard
- Pool features: Community
- Has view: Yes
Lot
- Features: Few Trees, Front Yard, Hardwood Trees, Interior Lot, Landscaped
Details
- Parcel number: 0758815759
- Special conditions: Standard
Construction
Type & style
- Home type: Townhouse
- Architectural style: Traditional, Transitional
- Property subtype: Townhouse, Residential
- Attached to another structure: Yes
Materials
- Brick, HardiPlank Type
- Foundation: Slab
- Roof: Shingle
Condition
- New construction: No
- Year built: 2013
Utilities & green energy
- Sewer: Public Sewer
- Water: Public
Community & neighborhood
Community
- Community features: Clubhouse, Fitness Center, Pool, Sidewalks, Street Lights
Location
- Region: Raleigh
- Subdivision: Seville at Brier Creek
HOA & financial
HOA
- Has HOA: Yes
- HOA fee: $200 monthly
- Amenities included: Clubhouse, Fitness Center, Landscaping, Maintenance Grounds, Pool
- Services included: Maintenance Grounds, Pest Control
Other
Other facts
- Road surface type: Asphalt, Paved
Price history
| Date | Event | Price |
|---|---|---|
| 6/4/2025 | Sold | $525,000+1.2%$198/sqft |
Source: | ||
| 5/6/2025 | Pending sale | $519,000$196/sqft |
Source: | ||
| 4/10/2025 | Price change | $519,000-1.9%$196/sqft |
Source: | ||
| 3/26/2025 | Price change | $529,000-2%$200/sqft |
Source: | ||
| 3/6/2025 | Listed for sale | $540,000+59.8%$204/sqft |
Source: | ||
Public tax history
| Year | Property taxes | Tax assessment |
|---|---|---|
| 2025 | $4,783 +0.4% | $546,175 |
| 2024 | $4,764 +14.3% | $546,175 +43.6% |
| 2023 | $4,167 +7.6% | $380,417 |
Find assessor info on the county website
Neighborhood: Northwest Raleigh
Nearby schools
GreatSchools rating
- 4/10Brier Creek ElementaryGrades: PK-5Distance: 0.3 mi
- 9/10Pine Hollow MiddleGrades: 6-8Distance: 4 mi
- 9/10Leesville Road HighGrades: 9-12Distance: 4.7 mi
Schools provided by the listing agent
- Elementary: Wake - Brier Creek
- Middle: Wake - Pine Hollow
- High: Wake - Leesville Road
Source: Doorify MLS. This data may not be complete. We recommend contacting the local school district to confirm school assignments for this home.
Get a cash offer in 3 minutes
Find out how much your home could sell for in as little as 3 minutes with a no-obligation cash offer.
Estimated market value$515,800
Get a cash offer in 3 minutes
Find out how much your home could sell for in as little as 3 minutes with a no-obligation cash offer.
Estimated market value
$515,800



