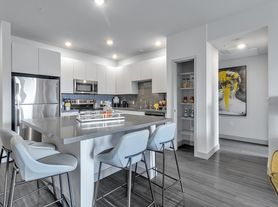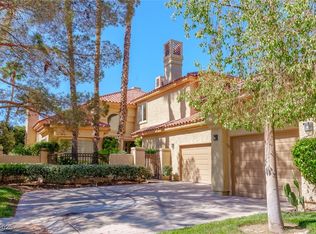Traditional Penthouse with express elevators direct to the foyer, be blown away by the unobstructed views of the Vegas Valley, Red Rock Mountains, & World Famous LV Strip! Great layout with everything you want, Crema Marfil marble floors, Jerusalem stone walls, marble and granite counters and an abundance custom wood cabinetry. A huge gourmet kitchen includes stainless Viking appliances, 2 refrigerators, 2 freezers, 2 dishwashers, 3 ovens, an island, breakfast nook & walk-in pantry. Black galaxy granite wet-bar, wine room, formal dining room and butler's pantry enhance entertaining possibilities. All 4 en-suites feature, views, walk-in closets and each open to a terrace. 4 car enclosed garage, 2 separate offices and an exciting primary suite with 2 closets, complete this one of a kind Penthouse in the most luxurious 5-Star Las Vegas building. Amenities include gym/spa/locker rooms, indoor & outdoor pools, barista bar, movie, board, card, and wine rooms, 24/7 security, doorman, & valet.
The data relating to real estate for sale on this web site comes in part from the INTERNET DATA EXCHANGE Program of the Greater Las Vegas Association of REALTORS MLS. Real estate listings held by brokerage firms other than this site owner are marked with the IDX logo.
Information is deemed reliable but not guaranteed.
Copyright 2022 of the Greater Las Vegas Association of REALTORS MLS. All rights reserved.
Condo for rent
$16,500/mo
9103 Alta Dr UNIT 1502, Las Vegas, NV 89145
4beds
5,635sqft
Price may not include required fees and charges.
Condo
Available now
-- Pets
Central air, electric
In unit laundry
4 Garage spaces parking
Fireplace
What's special
- 38 days |
- -- |
- -- |
Travel times
Looking to buy when your lease ends?
Consider a first-time homebuyer savings account designed to grow your down payment with up to a 6% match & 3.83% APY.
Facts & features
Interior
Bedrooms & bathrooms
- Bedrooms: 4
- Bathrooms: 5
- Full bathrooms: 4
- 1/2 bathrooms: 1
Rooms
- Room types: Recreation Room
Heating
- Fireplace
Cooling
- Central Air, Electric
Appliances
- Included: Dishwasher, Disposal, Dryer, Microwave, Oven, Range, Refrigerator, Washer
- Laundry: In Unit
Features
- Paneling/Wainscoting
- Flooring: Carpet, Tile
- Has fireplace: Yes
Interior area
- Total interior livable area: 5,635 sqft
Property
Parking
- Total spaces: 4
- Parking features: Garage, Private, Covered
- Has garage: Yes
- Details: Contact manager
Features
- Exterior features: Architecture Style: High Rise, Barbecue, Business Center, Fitness Center, Floor Covering: Marble, Flooring: Marble, Garage, Gated, Guard, Guest, Indoor Pool, Media Room, Paneling/Wainscoting, Pet Park, Pool, Private, Recreation Room, Security
- Has spa: Yes
- Spa features: Hottub Spa
Details
- Parcel number: 13832213208
Construction
Type & style
- Home type: Condo
- Property subtype: Condo
Condition
- Year built: 2006
Community & HOA
Community
- Features: Fitness Center
- Security: Gated Community
HOA
- Amenities included: Fitness Center
Location
- Region: Las Vegas
Financial & listing details
- Lease term: Contact For Details
Price history
| Date | Event | Price |
|---|---|---|
| 9/4/2025 | Listed for rent | $16,500$3/sqft |
Source: LVR #2655357 | ||
| 6/7/2025 | Listing removed | $16,500$3/sqft |
Source: LVR #2655357 | ||
| 2/12/2025 | Listed for rent | $16,500$3/sqft |
Source: LVR #2655357 | ||
| 1/24/2025 | Listing removed | $16,500$3/sqft |
Source: LVR #2613236 | ||
| 8/30/2024 | Listed for rent | $16,500$3/sqft |
Source: LVR #2613236 | ||
Neighborhood: Queensridge
There are 3 available units in this apartment building

