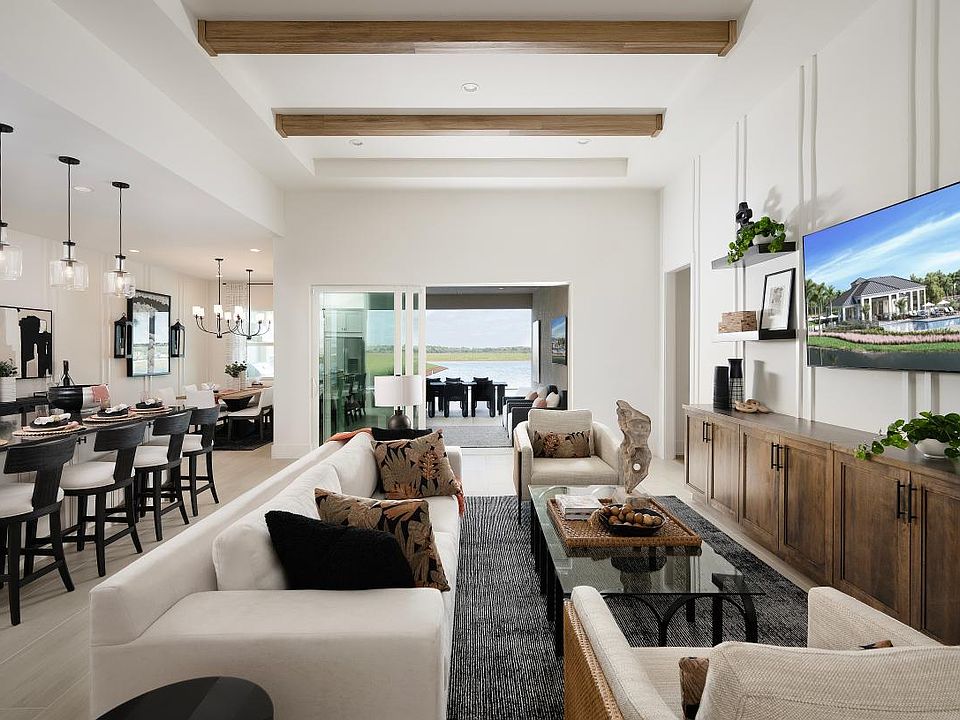Welcome to the epitome of Florida living in this beautifully appointed Montura Transitional home, perfectly situated on a desirable corner homesite with coveted southern rear exposure—ideal for soaking up the sun all day long. Enjoy your own private outdoor oasis, featuring a sparkling pool and spa, complemented by an extended covered lanai already equipped with plumbing and gas lines for a future outdoor kitchen—perfect for effortless alfresco entertaining. Step inside and be greeted by a grand foyer with an elegant tray ceiling that sets the tone for the refined details found throughout. This thoughtfully designed home offers over 2,400 square feet of elevated living space, boasting spacious bedrooms, luxurious baths, and a versatile flex room ideal for a home office, gym, or hobby space. The open-concept great room flows seamlessly into a light-filled casual dining area and a chef-inspired kitchen, complete with a generous island, walk-in pantry, and abundant cabinetry—perfectly positioned at the heart of the home for everyday living and entertaining. High-end finishes elevate every corner, including striking cool-tone plank flooring and designer tray ceilings in key living spaces like the foyer, great room, and the serene primary suite. Additional features include over 100 square feet of garage storage, impact-resistant windows and doors for peace of mind, and a location in a natural gas community offering resort-style amenities—all just minutes from the world-class beaches, dining, and shopping of Marco Island and Downtown Naples. Please see MLS supplements for interior design selections and floor plan layout. Home Site 117. Ask your sales consultant about our exclusive rate buydown program and how it can help lower your monthly payments!
New construction
$914,000
9102 Wisteria WAY, NAPLES, FL 34114
3beds
2,235sqft
Single Family Residence
Built in 2025
8,276.4 Square Feet Lot
$894,700 Zestimate®
$409/sqft
$290/mo HOA
What's special
Generous islandSpacious bedroomsPrivate pool and spaHigh-end finishesExtended covered lanaiSparkling pool and spaVersatile flex room
Call: (239) 420-7597
- 54 days |
- 470 |
- 16 |
Zillow last checked: 7 hours ago
Listing updated: 18 hours ago
Listed by:
Martina Mausser 239-770-0038,
Naples TBI Realty LLC,
Madison Gulian 610-996-0826,
Naples TBI Realty LLC
Source: SWFLMLS,MLS#: 225059337 Originating MLS: Naples
Originating MLS: Naples
Travel times
Open houses
Facts & features
Interior
Bedrooms & bathrooms
- Bedrooms: 3
- Bathrooms: 3
- Full bathrooms: 2
- 1/2 bathrooms: 1
Rooms
- Room types: Den - Study, 3 Bedrooms Plus Den
Dining room
- Features: Eat-in Kitchen
Heating
- Central
Cooling
- Central Air
Appliances
- Included: Gas Cooktop, Dishwasher, Disposal, Dryer, Microwave, Refrigerator/Freezer, Tankless Water Heater, Oven, Washer
- Laundry: Inside, Laundry Tub
Features
- Laundry Tub, Tray Ceiling(s), Walk-In Closet(s), Den - Study, Laundry in Residence
- Flooring: Tile
- Windows: Impact Resistant Windows
- Has fireplace: No
Interior area
- Total structure area: 3,011
- Total interior livable area: 2,235 sqft
Property
Parking
- Total spaces: 2
- Parking features: Attached
- Attached garage spaces: 2
Features
- Stories: 1
- Patio & porch: Patio
- Has private pool: Yes
- Pool features: Community, In Ground, Screen Enclosure
- Has spa: Yes
- Spa features: In Ground
- Has view: Yes
- View description: Landscaped Area
- Waterfront features: None
Lot
- Size: 8,276.4 Square Feet
- Features: Regular
Details
- Additional structures: Tennis Court(s)
- Parcel number: 48590013048
Construction
Type & style
- Home type: SingleFamily
- Architectural style: Ranch
- Property subtype: Single Family Residence
Materials
- Block, Stucco
- Foundation: Concrete Block
- Roof: Tile
Condition
- New construction: Yes
- Year built: 2025
Details
- Builder name: Toll Brothers
Utilities & green energy
- Gas: Natural
- Water: Assessment Unpaid
Community & HOA
Community
- Features: Clubhouse, Pool, Fitness Center, Tennis Court(s), Gated
- Security: Gated Community
- Subdivision: Seven Shores - Harbor Collection
HOA
- Has HOA: Yes
- Amenities included: Clubhouse, Pool, Fitness Center, Pickleball, Tennis Court(s)
- HOA fee: $3,480 annually
Location
- Region: Naples
Financial & listing details
- Price per square foot: $409/sqft
- Annual tax amount: $503
- Date on market: 7/2/2025
- Lease term: Buyer Finance/Cash,FHA,VA
About the community
Pool
Located in Naples, FL, Seven Shores - Harbor Collection offers inviting single-family homes in Naples, FL, with personalization options to suit every lifestyle. This collection features an array of home designs ranging from 1,900 to over 3,000 square feet and luxury outdoor living opportunities to enjoy the Florida sunshine and lifestyle right at home all year long. Located in desirable Naples, Seven Shores is a beautiful new community from Toll Brothers. Comprised of four unique collections of expansive single-family homes and flexible villas, these home designs offer something for every lifestyle and life stage along with a wide array of sophisticated finish options for personalization. This community seamlessly couples luxury living and exciting lifestyle, with access to a multitude of resort-style amenities that can be enjoyed year round and close proximity to Naples unparalleled shopping, dining, and entertainment. Home price does not include any home site premium.
Source: Toll Brothers Inc.

