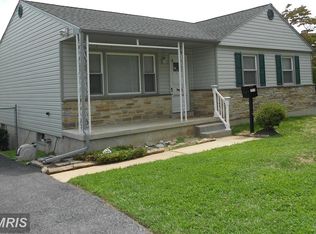Sold for $380,000
$380,000
9102 Samoset Rd, Randallstown, MD 21133
4beds
2,672sqft
Single Family Residence
Built in 1959
6,650 Square Feet Lot
$395,300 Zestimate®
$142/sqft
$2,667 Estimated rent
Home value
$395,300
Estimated sales range
Not available
$2,667/mo
Zestimate® history
Loading...
Owner options
Explore your selling options
What's special
Welcome to this stunning 4-bedroom, 2-bathroom stone front Rancher in the desirable Randall Ridge community of Randallstown. Step inside and be welcomed by the inviting living room, showcasing elegant crown molding, a picturesque bay window, and a unique double-sided breakfast bar offering a seamless view into the kitchen. The kitchen is a culinary delight with its granite countertops, tile flooring, recessed lighting, and a ceiling fan, all designed to enhance your cooking experience. The adjacent dining room, also featuring a ceiling fan, is perfect for family meals and entertaining guests. The main level includes three spacious bedrooms and a full bath designed with a convenient tub-shower combo and a jack and Jill layout. Descend to the fully finished lower level to discover a generous family room adorned with charming wood paneling, providing an ideal space for recreation and relaxation. This level also includes a cozy fourth bedroom with recessed lighting, a full bath with a shower, a practical laundry room, and ample storage space. Outside, step onto the inviting deck that leads to a large, level, and fully fenced backyard, offering endless possibilities for outdoor activities and gatherings. The property includes an asphalt driveway and a carport with parking for two vehicles, plus additional unassigned on-street parking for guests. Situated in close proximity to shopping, restaurants, and more, this exceptional Rancher combines convenience and comfort. Don’t miss your chance to see it in person—schedule your visit today!
Zillow last checked: 8 hours ago
Listing updated: October 16, 2024 at 06:51am
Listed by:
Lee Tessier 410-638-9555,
EXP Realty, LLC,
Listing Team: Lee Tessier Team, Co-Listing Team: Lee Tessier Team,Co-Listing Agent: Reed J Stupalski 410-688-4042,
EXP Realty, LLC
Bought with:
Jojo Olaseha, 662543
Brick and Quill Realty
Source: Bright MLS,MLS#: MDBC2097916
Facts & features
Interior
Bedrooms & bathrooms
- Bedrooms: 4
- Bathrooms: 2
- Full bathrooms: 2
- Main level bathrooms: 1
- Main level bedrooms: 3
Basement
- Description: Percent Finished: 100.0
- Area: 1336
Heating
- Forced Air, Natural Gas
Cooling
- Central Air, Ceiling Fan(s), Electric
Appliances
- Included: Dishwasher, Dryer, Microwave, Oven/Range - Electric, Range Hood, Stainless Steel Appliance(s), Washer, Ice Maker, Refrigerator, Water Heater, Gas Water Heater
- Laundry: Lower Level, In Basement, Laundry Room
Features
- Ceiling Fan(s), Crown Molding, Formal/Separate Dining Room, Recessed Lighting, Upgraded Countertops, Breakfast Area, Combination Kitchen/Dining, Dining Area, Entry Level Bedroom, Floor Plan - Traditional, Kitchen - Country, Eat-in Kitchen, Kitchen - Table Space, Bathroom - Stall Shower, Bathroom - Tub Shower, Other, Dry Wall, Paneled Walls
- Flooring: Laminate, Tile/Brick
- Doors: Storm Door(s)
- Windows: Double Pane Windows, Screens, Bay/Bow
- Basement: Full,Finished,Walk-Out Access,Windows,Combination,Connecting Stairway,Partial,Heated,Improved,Interior Entry,Exterior Entry,Space For Rooms,Other
- Has fireplace: No
Interior area
- Total structure area: 2,672
- Total interior livable area: 2,672 sqft
- Finished area above ground: 1,336
- Finished area below ground: 1,336
Property
Parking
- Total spaces: 2
- Parking features: Asphalt, Free, Driveway, Paved, Private, Public, Unassigned, Attached Carport
- Carport spaces: 1
- Uncovered spaces: 1
Accessibility
- Accessibility features: None
Features
- Levels: Two
- Stories: 2
- Patio & porch: Deck, Porch
- Exterior features: Sidewalks, Lighting
- Pool features: None
- Fencing: Back Yard,Full,Privacy,Wood
- Has view: Yes
- View description: Garden, Street, Trees/Woods
Lot
- Size: 6,650 sqft
- Dimensions: 1.00 x
- Features: Front Yard, Level, Rear Yard, Backs to Trees, Wooded, Suburban
Details
- Additional structures: Above Grade, Below Grade
- Parcel number: 04020219321890
- Zoning: RESIDENTIAL
- Special conditions: Standard
- Other equipment: None
Construction
Type & style
- Home type: SingleFamily
- Architectural style: Ranch/Rambler
- Property subtype: Single Family Residence
Materials
- Stone, Vinyl Siding
- Foundation: Permanent
- Roof: Asphalt,Shingle
Condition
- Excellent,Very Good,Good
- New construction: No
- Year built: 1959
Utilities & green energy
- Sewer: Public Sewer
- Water: Public
Community & neighborhood
Security
- Security features: Motion Detectors
Location
- Region: Randallstown
- Subdivision: Randall Ridge
- Municipality: Randallstown
Other
Other facts
- Listing agreement: Exclusive Right To Sell
- Listing terms: Cash,Conventional,FHA,VA Loan
- Ownership: Fee Simple
- Road surface type: Black Top
Price history
| Date | Event | Price |
|---|---|---|
| 7/10/2024 | Sold | $380,000-1.3%$142/sqft |
Source: | ||
| 6/11/2024 | Pending sale | $385,000$144/sqft |
Source: | ||
| 6/10/2024 | Listing removed | -- |
Source: | ||
| 6/7/2024 | Price change | $385,000-3.7%$144/sqft |
Source: | ||
| 5/30/2024 | Listed for sale | $399,900+158%$150/sqft |
Source: | ||
Public tax history
| Year | Property taxes | Tax assessment |
|---|---|---|
| 2025 | $4,099 +56.6% | $267,900 +24.1% |
| 2024 | $2,617 +3.9% | $215,900 +3.9% |
| 2023 | $2,519 +4% | $207,833 -3.7% |
Find assessor info on the county website
Neighborhood: 21133
Nearby schools
GreatSchools rating
- 5/10Randallstown Elementary SchoolGrades: K-5Distance: 0.4 mi
- 3/10Northwest Academy of Health SciencesGrades: 6-8Distance: 2.3 mi
- 3/10Randallstown High SchoolGrades: 9-12Distance: 0.7 mi
Schools provided by the listing agent
- Elementary: Randallstown
- Middle: Deer Park Middle Magnet School
- High: Randallstown
- District: Baltimore County Public Schools
Source: Bright MLS. This data may not be complete. We recommend contacting the local school district to confirm school assignments for this home.
Get a cash offer in 3 minutes
Find out how much your home could sell for in as little as 3 minutes with a no-obligation cash offer.
Estimated market value$395,300
Get a cash offer in 3 minutes
Find out how much your home could sell for in as little as 3 minutes with a no-obligation cash offer.
Estimated market value
$395,300
