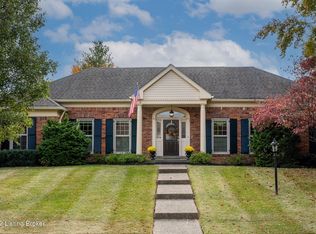Beautiful 4 bedroom large brick ranch in desirable Hurstbourne features a huge master bedroom with jacuzzi tub, walk in shower, spacious walk in closet, as well as two other nice sized bedroom for the growing family or guests. The kitchen offer lots of counter and cabinet space and opens into the family room which is perfect for entertaining. A formal living and dining room, complete with cozy fireplace, and vaulted ceilings round out the first floor. The basement is partially finished with a bedroom, and full bath for the teenager or visiting in laws! There is also a large second family room, a bonus room which could be used for crafts, and plenty of storage in the unfinished area. There is also a central vac system that will help make cleaning your home a breeze! Accessing the back yard from the family room you will love the huge deck, and hard to come by gorgeous large lot. Whether it be family gatherings, grilling out, roasting marshmallows around the firepit, or just quietly enjoying the abundance of pretty flowers and trees, your spacious back yard will be the perfect way to enjoy evenings or weekends! Well maintained your home also has a two car attached garage, and is minutes to interstates, and shopping. Schedule your showing today!!
This property is off market, which means it's not currently listed for sale or rent on Zillow. This may be different from what's available on other websites or public sources.

