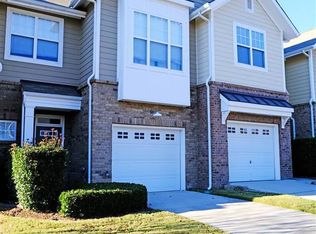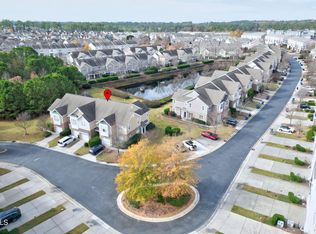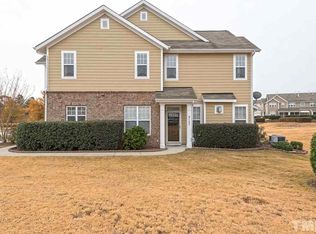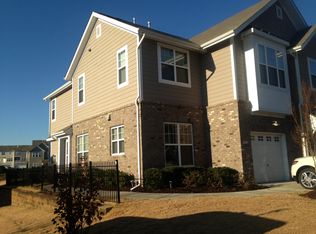Absolutely GORGEOUS 3BR END UNIT TOWNHOME in Popular Brier Creek! Open Floor Plan, NEW HARDWOOD through out the 1st floor, FRESHLY PAINTED! FINISHED GARAGE. Double Archways, 9ft Ceilings, Granite Counter top, SS Appliances. Tray Ceiling in the Master Bedroom, Dual Sinks, Tub w/SepShower. HOA Dues Includes Clubhouse w/24 Hour Fitness, Saltwater Pools, Lawn & Ext Maint. INCLUDES Refrigerator, Washer, and Dryer! Less then one mile for Shopping Center and Dining, Very convenient For RTP & RDU.
This property is off market, which means it's not currently listed for sale or rent on Zillow. This may be different from what's available on other websites or public sources.



