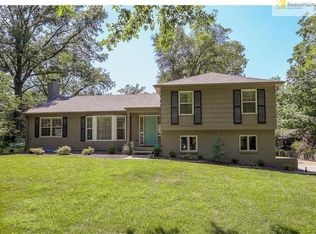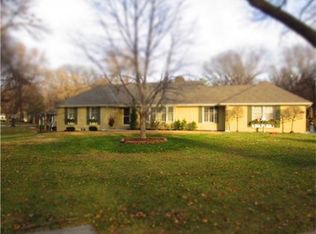Great opportunity in highly desirable Old Leawood! Nearly half-acre lot is ideal for new construction or remodel this original mid-century ranch. The existing home needs work and the potential is endless. The inground pool has been professionally maintained and last used in Summer 2019. Home is being sold in its present condition. Seller to make no repairs.
This property is off market, which means it's not currently listed for sale or rent on Zillow. This may be different from what's available on other websites or public sources.

