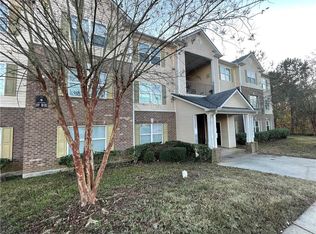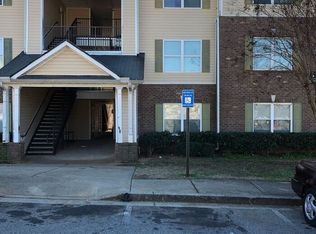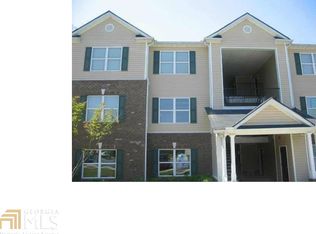Spacious 3BR, 2BA condo on main level. Completely renovated w/new water heater, new water resistant flooring through out, new kitchen and bathroom granite counter tops, new SS appliances, new sink, new light fixtures and a new security system has been installed. Open floor plan. Living room/dinning room combo. Kitchen has breakfast bar. Great size bedrooms with walk in closets. Assigned storage unit for extra storage. Convenient to I-285 interstate, community playground, Marta, stores, restaurants, GA State University, Decatur Campus. Sold as-is.
This property is off market, which means it's not currently listed for sale or rent on Zillow. This may be different from what's available on other websites or public sources.


