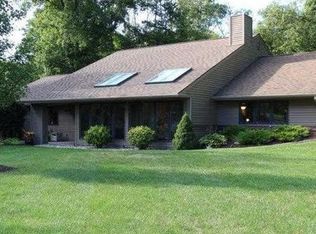EFFICIENT-ONE OF A KIND-OVER THE TOP The seller spared no expense totally renovation this 4 bed, 3, open floor plan home. The only thing untouched in the renovation was the foundation and exterior walls. NEW brick veneer, vinyl siding, Hardi plank siding, energy efficient windows and doors (Crestline by Anderson), flooring, drywall, HVAC, pluming, wiring, stainless steel appliances, and much much more. Kitchen offer plenty of countertop space with stainless steel backsplash, 2 stainless steel sinks, custom no-slam hickory cabinetry (Grabil Woodworking Specialties), and huge walk-in pantry with very large additional storage space. All rooms have custom trim and are cable ready. Master suite has large walk-in closet. Large open concept basement with wet bar. Bathroom has traditional stool and urinal. Basement also has large storage space with epoxy coated floor. Tornado shelter/safe is surrounded by concrete walls and roof. Attached garage has 10ft commercial door (3in thick), epoxy coated floors, sink, 50 amp outlet, and a 30 amp outlet. Detached garage has its own electrical service and plenty of room above for storage. THIS IS A MUST SEE.
This property is off market, which means it's not currently listed for sale or rent on Zillow. This may be different from what's available on other websites or public sources.
