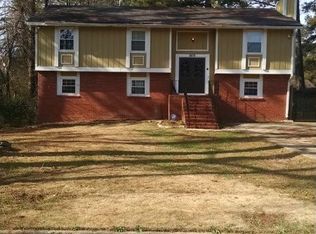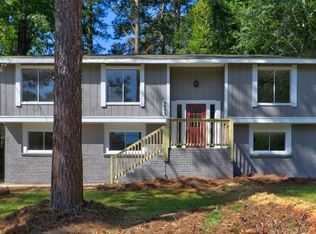Recently Remodeled Split Level in Gatewood Subdivision. Highly Sought After Open Concept Floor Plan! 3 Bedrooms and 2 Full Baths Upstairs, Additional Bedroom, Den/Flex Space, and Half Bath Downstairs. Freshly Painted Inside and Out! NEW Carpet Upstairs and NEW Sustainable Flooring on Main. Beautiful NEW Kitchen Complete with Granite Countertops, Shaker Cabinets and Stainless Appliances! Master Bedroom features separate His and Hers Closets and Ensuite Full Master Bath! Large Fully Fenced Backyard with Paved Patio Space and Brand New Deck!
This property is off market, which means it's not currently listed for sale or rent on Zillow. This may be different from what's available on other websites or public sources.

