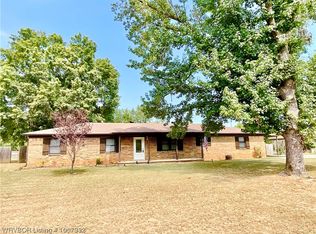Sold for $259,999
$259,999
9101 S Howard Hill Rd, Fort Smith, AR 72916
3beds
1,715sqft
Single Family Residence
Built in 1975
0.93 Acres Lot
$260,400 Zestimate®
$152/sqft
$1,669 Estimated rent
Home value
$260,400
$229,000 - $297,000
$1,669/mo
Zestimate® history
Loading...
Owner options
Explore your selling options
What's special
Welcome to this charming, well-maintained 3-bedroom, 2-bathroom brick home with a bonus room, situated on a fenced corner lot just shy of an acre. With 1,715 sq. ft. of thoughtfully designed space, this home features an inviting enclosed patio/sunroom with both glassed-in and screened sections, ideal for relaxation or entertaining. The eat-in kitchen boasts a breakfast bar, dining area, 5-burner range, microwave, and refrigerator. Vinyl plank flooring in the kitchen and laundry room adds functionality, while the primary bedroom offers a tiled shower ensuite with extra shelving. The hall bath includes a jetted tub, large vanity, and linen closet. Enjoy cozy evenings in the family room with a wood-burning fireplace. A Trane A/C system, installed in 2022, provides year-round comfort. Outdoors, a fenced backyard, 61x20 workshop with electricity, oversized 1-car garage, and double carport await. Located in the Rye Hill area with a Fort Smith address in the Greenwood School District.
Zillow last checked: 9 hours ago
Listing updated: February 17, 2025 at 10:30pm
Listed by:
Joseph Rocko 479-372-6246,
Exit Realty Harper Carlton Group
Bought with:
Joseph Rocko, SA00089180
Exit Realty Harper Carlton Group
Source: ArkansasOne MLS,MLS#: 1290627 Originating MLS: Northwest Arkansas Board of REALTORS MLS
Originating MLS: Northwest Arkansas Board of REALTORS MLS
Facts & features
Interior
Bedrooms & bathrooms
- Bedrooms: 3
- Bathrooms: 2
- Full bathrooms: 2
Heating
- Central, Gas
Cooling
- Central Air, Electric
Appliances
- Included: Dishwasher, Electric Oven, Electric Range, Gas Water Heater, Microwave, Refrigerator, Range Hood, Plumbed For Ice Maker
- Laundry: Washer Hookup, Dryer Hookup
Features
- Attic, Ceiling Fan(s), Eat-in Kitchen, Programmable Thermostat, Storage, Window Treatments
- Flooring: Carpet, Ceramic Tile, Vinyl
- Windows: Double Pane Windows, Blinds
- Basement: None
- Number of fireplaces: 1
- Fireplace features: Wood Burning
Interior area
- Total structure area: 1,715
- Total interior livable area: 1,715 sqft
Property
Parking
- Total spaces: 2
- Parking features: Attached Carport, Garage Door Opener
- Has garage: Yes
- Has carport: Yes
- Covered spaces: 2
Features
- Levels: One
- Stories: 1
- Patio & porch: Enclosed, Patio, Porch, Screened
- Exterior features: Concrete Driveway
- Pool features: None
- Fencing: Back Yard
- Waterfront features: None
Lot
- Size: 0.93 Acres
- Features: Corner Lot, Landscaped, Level, Not In Subdivision, None, Outside City Limits, Rolling Slope
Details
- Additional structures: Storage, Workshop
- Parcel number: 6000100000412200
- Zoning description: Residential
- Special conditions: None
Construction
Type & style
- Home type: SingleFamily
- Architectural style: Traditional
- Property subtype: Single Family Residence
Materials
- Brick
- Foundation: Slab
- Roof: Architectural,Shingle
Condition
- New construction: No
- Year built: 1975
Utilities & green energy
- Sewer: Septic Tank
- Water: Public
- Utilities for property: Cable Available, Fiber Optic Available, Natural Gas Available, Septic Available, Water Available
Community & neighborhood
Security
- Security features: Security System, Fire Alarm, Smoke Detector(s)
Community
- Community features: Curbs, Sidewalks
Location
- Region: Fort Smith
- Subdivision: 20-07-31
HOA & financial
HOA
- Has HOA: No
Other
Other facts
- Listing terms: ARM,Conventional,FHA,VA Loan
Price history
| Date | Event | Price |
|---|---|---|
| 2/14/2025 | Sold | $259,999$152/sqft |
Source: | ||
| 1/22/2025 | Pending sale | $259,999$152/sqft |
Source: Western River Valley BOR #1076166 Report a problem | ||
| 12/7/2024 | Price change | $259,999-1.9%$152/sqft |
Source: | ||
| 11/1/2024 | Listed for sale | $265,000$155/sqft |
Source: | ||
Public tax history
Tax history is unavailable.
Neighborhood: 72916
Nearby schools
GreatSchools rating
- 8/10Westwood Elementary SchoolGrades: PK-4Distance: 4.1 mi
- 9/10Greenwood Junior High SchoolGrades: 7-8Distance: 5.5 mi
- 8/10Greenwood High SchoolGrades: 10-12Distance: 5.6 mi
Schools provided by the listing agent
- District: Greenwood
Source: ArkansasOne MLS. This data may not be complete. We recommend contacting the local school district to confirm school assignments for this home.
Get pre-qualified for a loan
At Zillow Home Loans, we can pre-qualify you in as little as 5 minutes with no impact to your credit score.An equal housing lender. NMLS #10287.
