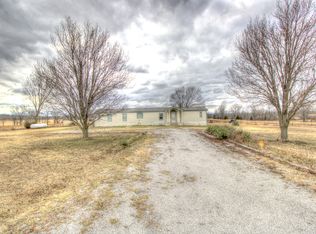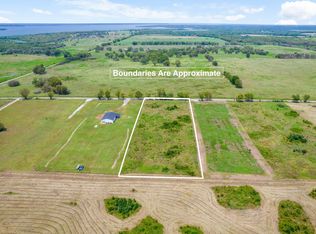Sold for $675,000
$675,000
9101 S 4210th Rd, Chelsea, OK 74016
3beds
2,135sqft
Single Family Residence
Built in 2000
40 Acres Lot
$675,700 Zestimate®
$316/sqft
$2,226 Estimated rent
Home value
$675,700
$595,000 - $770,000
$2,226/mo
Zestimate® history
Loading...
Owner options
Explore your selling options
What's special
40 ACRES and Gorgeous Homestead! This is a wonderful setup for you horse enthusiasts. From the beautiful home and the wonderful, cross-fenced, 40 acres with spectacular views and breathtaking sunsets & sunrises. Also, don't worry about those longer horse trailers, there is a custom wider entry, made just for you. The most recent updates are the gorgeous front door allowing plenty of natural light into the living area, then you have the amazing custom, 45x80 covered 42' round pen and working area. This working area is a must-see in itself. Plus there is plenty of storage in the barn as well as loafing areas and loafing sheds. There is also plenty of water in each pasture for your livestock.
The home has; newer flooring, a newer roof, and many many upgrades, including USB chargers in each room. The kitchen has a great island and plenty of counter and storage space, plus a Whirlpool Gold oven. There is a second living that could be used for an office space, dining or flex room. The master suite could easily accommodate any of your furniture selections and has two separate walk-in closets and a bubble massage tub. Plus the peace of mind of the in-ground storm shelter located within the three-car garage.
You'll love entertaining your guests in the outside living/kitchen area. You'll have a wonderful, full kitchen setup with four burner grill with a sear burner, plus a separate two-burner cooktop and a built-in insulated cooler box for drinks or condiments, the burners are all hooked up to the owned 500-gallon propane tank.
This property is truly a must-see property with amazing attention to detail.
Zillow last checked: 8 hours ago
Listing updated: May 19, 2024 at 02:00pm
Listed by:
Michael Urie 918-637-3415,
Solid Rock, REALTORS
Bought with:
Non MLS Associate
Non MLS Office
Source: MLS Technology, Inc.,MLS#: 2337048 Originating MLS: MLS Technology
Originating MLS: MLS Technology
Facts & features
Interior
Bedrooms & bathrooms
- Bedrooms: 3
- Bathrooms: 3
- Full bathrooms: 3
Primary bedroom
- Description: Master Bedroom,Private Bath,Separate Closets,Walk-in Closet
- Level: First
Bedroom
- Description: Bedroom,Walk-in Closet
- Level: First
Bedroom
- Description: Bedroom,Walk-in Closet
- Level: First
Bathroom
- Description: Hall Bath,Bathtub,Double Sink,Full Bath
- Level: First
Kitchen
- Description: Kitchen,Island,Pantry
- Level: First
Utility room
- Description: Utility Room,Inside,Sink
- Level: First
Heating
- Central, Electric, Heat Pump
Cooling
- Central Air
Appliances
- Included: Built-In Oven, Convection Oven, Cooktop, Dryer, Dishwasher, Disposal, Microwave, Oven, Range, Refrigerator, Washer, Electric Oven, Electric Range, Gas Water Heater, Plumbed For Ice Maker
- Laundry: Washer Hookup, Electric Dryer Hookup
Features
- Attic, Granite Counters, High Ceilings, Quartz Counters, Stone Counters, Programmable Thermostat, Solar Tube(s)
- Flooring: Carpet, Laminate, Tile
- Windows: Vinyl
- Basement: None
- Has fireplace: No
Interior area
- Total structure area: 2,135
- Total interior livable area: 2,135 sqft
Property
Parking
- Total spaces: 3
- Parking features: Attached, Garage, Shelves, Storage, Workshop in Garage
- Attached garage spaces: 3
Accessibility
- Accessibility features: Accessible Doors
Features
- Levels: One
- Stories: 1
- Patio & porch: Covered, Patio, Porch
- Exterior features: Lighting, Outdoor Grill, Outdoor Kitchen, Rain Gutters
- Pool features: None
- Fencing: Barbed Wire,Cross Fenced,Full
- Waterfront features: Beach Access, Boat Ramp/Lift Access, Water Access
- Body of water: Oologah Lake
Lot
- Size: 40 Acres
- Features: Corner Lot, Farm, Mature Trees, Pond on Lot, Ranch
Details
- Additional structures: Barn(s), Stable(s), Shed(s), Pergola
- Parcel number: 660084358
- Horses can be raised: Yes
- Horse amenities: Horses Allowed, Stable(s)
Construction
Type & style
- Home type: SingleFamily
- Architectural style: Ranch
- Property subtype: Single Family Residence
Materials
- Brick, Vinyl Siding, Wood Frame
- Foundation: Slab
- Roof: Asphalt,Fiberglass
Condition
- Year built: 2000
Utilities & green energy
- Sewer: Septic Tank
- Water: Rural
- Utilities for property: Electricity Available, Natural Gas Available, Phone Available, Water Available
Community & neighborhood
Security
- Security features: Safe Room Interior, Smoke Detector(s)
Community
- Community features: Gutter(s), Sidewalks
Location
- Region: Chelsea
- Subdivision: Rogers Co Unplatted
Other
Other facts
- Listing terms: Conventional,FHA,VA Loan
Price history
| Date | Event | Price |
|---|---|---|
| 5/16/2024 | Sold | $675,000$316/sqft |
Source: | ||
| 4/10/2024 | Pending sale | $675,000$316/sqft |
Source: | ||
| 3/26/2024 | Price change | $675,000-1.5%$316/sqft |
Source: | ||
| 2/22/2024 | Price change | $685,000-0.7%$321/sqft |
Source: | ||
| 2/13/2024 | Listed for sale | $690,000$323/sqft |
Source: | ||
Public tax history
| Year | Property taxes | Tax assessment |
|---|---|---|
| 2024 | $2,703 -3.5% | $28,564 -2.4% |
| 2023 | $2,800 -1% | $29,267 -0.4% |
| 2022 | $2,828 +29.6% | $29,385 +34.4% |
Find assessor info on the county website
Neighborhood: 74016
Nearby schools
GreatSchools rating
- 3/10Art Goad Intermediate Elementary SchoolGrades: PK-5Distance: 5.7 mi
- 4/10Chelsea Junior High SchoolGrades: 6-8Distance: 5.6 mi
- 2/10Chelsea High SchoolGrades: 9-12Distance: 5.6 mi
Schools provided by the listing agent
- Elementary: Chelsea
- High: Chelsea
- District: Chelsea - Sch Dist (22)
Source: MLS Technology, Inc.. This data may not be complete. We recommend contacting the local school district to confirm school assignments for this home.
Get pre-qualified for a loan
At Zillow Home Loans, we can pre-qualify you in as little as 5 minutes with no impact to your credit score.An equal housing lender. NMLS #10287.

