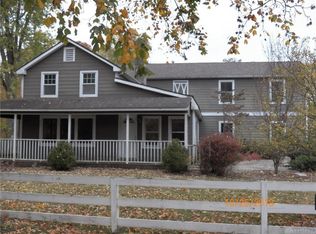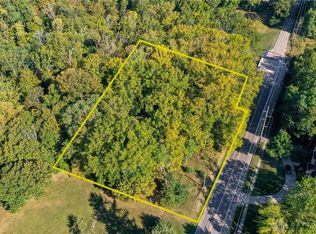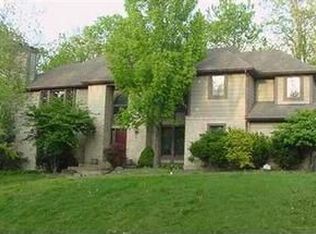Sold for $550,000 on 11/07/25
$550,000
9101 Rooks Rd, Dayton, OH 45458
4beds
3,450sqft
Single Family Residence
Built in 1994
1 Acres Lot
$552,100 Zestimate®
$159/sqft
$3,460 Estimated rent
Home value
$552,100
$524,000 - $580,000
$3,460/mo
Zestimate® history
Loading...
Owner options
Explore your selling options
What's special
Welcome to your private retreat in desirable Washington Township! Nestled on a picturesque acre with mature trees and a peaceful creek, this updated two-story offers the perfect blend of privacy and convenience - just outside of the heart of Centerville, mere minutes from schools, shopping, and dining. A charming wrap-around porch leads into a beautiful interior featuring a stunning kitchen at the heart of the home. The finished basement includes a fourth bedroom, full bath, and great storage. Upstairs, two spacious guest rooms share an updated full bathroom, and join the serene primary suite with its own remodeled bathroom. The primary bedroom is oversized and features a vaulted ceiling. An oversized three-car side-entry garage features two beautiful and updated custom garage doors, and the backyard storage shed provide extra functionality. Enjoy wooded views, modern updates, and a location that’s hard to beat! Sledding, zip lining, s'mores by the fire, exploring the creek and the woods - all activities that could be done without leaving home!
Zillow last checked: 8 hours ago
Listing updated: November 07, 2025 at 09:49am
Listed by:
Chip James (937)439-4500,
Coldwell Banker Heritage
Bought with:
Chip James, 2007004252
Coldwell Banker Heritage
Source: DABR MLS,MLS#: 944188 Originating MLS: Dayton Area Board of REALTORS
Originating MLS: Dayton Area Board of REALTORS
Facts & features
Interior
Bedrooms & bathrooms
- Bedrooms: 4
- Bathrooms: 4
- Full bathrooms: 3
- 1/2 bathrooms: 1
- Main level bathrooms: 1
Primary bedroom
- Level: Second
- Dimensions: 20 x 11
Bedroom
- Level: Second
- Dimensions: 12 x 11
Bedroom
- Level: Second
- Dimensions: 10 x 9
Bedroom
- Level: Basement
- Dimensions: 12 x 9
Dining room
- Level: Main
- Dimensions: 13 x 11
Entry foyer
- Level: Main
- Dimensions: 8 x 5
Family room
- Level: Main
- Dimensions: 22 x 13
Kitchen
- Level: Main
- Dimensions: 13 x 11
Living room
- Level: Main
- Dimensions: 15 x 14
Other
- Level: Basement
- Dimensions: 16 x 11
Recreation
- Level: Basement
- Dimensions: 22 x 12
Utility room
- Level: Main
- Dimensions: 9 x 6
Heating
- Forced Air, Geothermal
Cooling
- Central Air
Appliances
- Included: Cooktop, Dishwasher, Disposal, Refrigerator
Features
- Granite Counters, Remodeled
- Windows: Double Hung
- Basement: Full,Finished
- Number of fireplaces: 1
- Fireplace features: One, Gas
Interior area
- Total structure area: 3,450
- Total interior livable area: 3,450 sqft
Property
Parking
- Total spaces: 3
- Parking features: Attached, Garage
- Attached garage spaces: 3
Features
- Levels: Two
- Stories: 2
- Patio & porch: Deck, Porch
- Exterior features: Deck, Porch, Propane Tank - Leased
Lot
- Size: 1 Acres
- Dimensions: 178 x 221 x 140 x 277
Details
- Parcel number: O67038030091
- Zoning: Residential
- Zoning description: Residential
Construction
Type & style
- Home type: SingleFamily
- Property subtype: Single Family Residence
Materials
- Frame, Vinyl Siding
Condition
- Year built: 1994
Utilities & green energy
- Water: Public
- Utilities for property: Water Available
Community & neighborhood
Security
- Security features: Smoke Detector(s)
Location
- Region: Dayton
Other
Other facts
- Listing terms: Conventional,FHA,VA Loan
Price history
| Date | Event | Price |
|---|---|---|
| 11/7/2025 | Sold | $550,000-1.8%$159/sqft |
Source: | ||
| 10/13/2025 | Pending sale | $559,900$162/sqft |
Source: | ||
| 10/3/2025 | Price change | $559,900-2.6%$162/sqft |
Source: | ||
| 9/25/2025 | Listed for sale | $574,900+79.9%$167/sqft |
Source: | ||
| 5/31/2018 | Sold | $319,500-1.7%$93/sqft |
Source: Agent Provided Report a problem | ||
Public tax history
| Year | Property taxes | Tax assessment |
|---|---|---|
| 2024 | $10,678 +8.8% | $159,370 |
| 2023 | $9,810 +16.8% | $159,370 +47.6% |
| 2022 | $8,400 -0.3% | $107,940 |
Find assessor info on the county website
Neighborhood: 45458
Nearby schools
GreatSchools rating
- 6/10Weller Elementary SchoolGrades: 2-5Distance: 2.5 mi
- 7/10Tower Heights Middle SchoolGrades: 6-8Distance: 2.2 mi
- 8/10Centerville High SchoolGrades: 9-12Distance: 1.8 mi
Schools provided by the listing agent
- District: Centerville
Source: DABR MLS. This data may not be complete. We recommend contacting the local school district to confirm school assignments for this home.
Get a cash offer in 3 minutes
Find out how much your home could sell for in as little as 3 minutes with a no-obligation cash offer.
Estimated market value
$552,100
Get a cash offer in 3 minutes
Find out how much your home could sell for in as little as 3 minutes with a no-obligation cash offer.
Estimated market value
$552,100


